WORKS
WORKS
ロコモティブ・ヒルズ Locomotive Hills
「豊かである」ということ~その意味を考え続けながら取り組んできた建物である。
ひとことに豊かと言ってもその要素は様々な視点に鑑みる必要があり、同時に我々の建築に対する指針も常に問われ続けた。人と建物の関係性について、時に原点回帰しながら今という時代を見つめ、その考察を積み上げた結論がここにはある。
This is a building that we have been working on while continually considering the meaning of "richness.
The word "affluence" requires consideration from a variety of perspectives, and at the same time, our architectural guidelines were constantly being questioned. This building is a day service center.
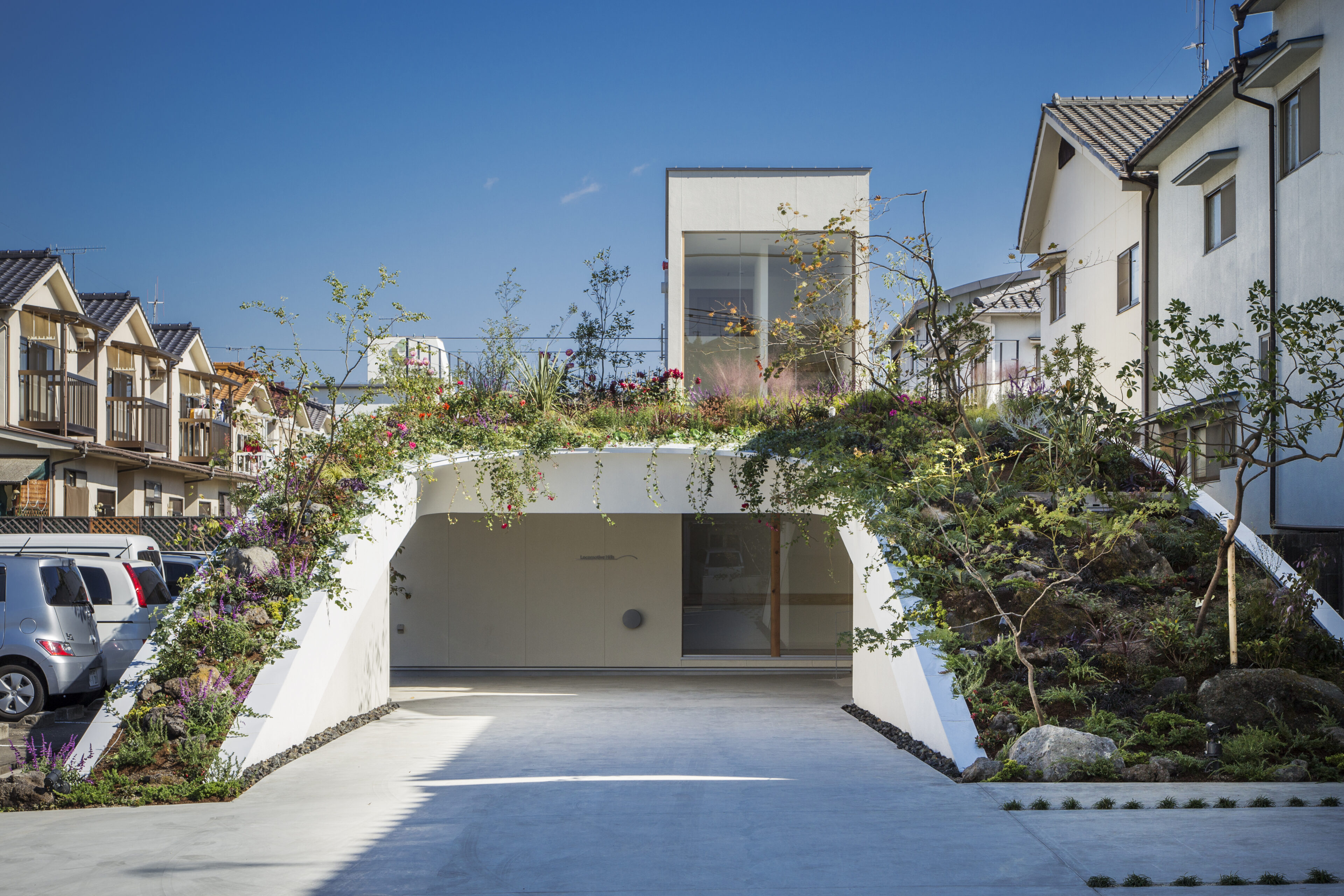
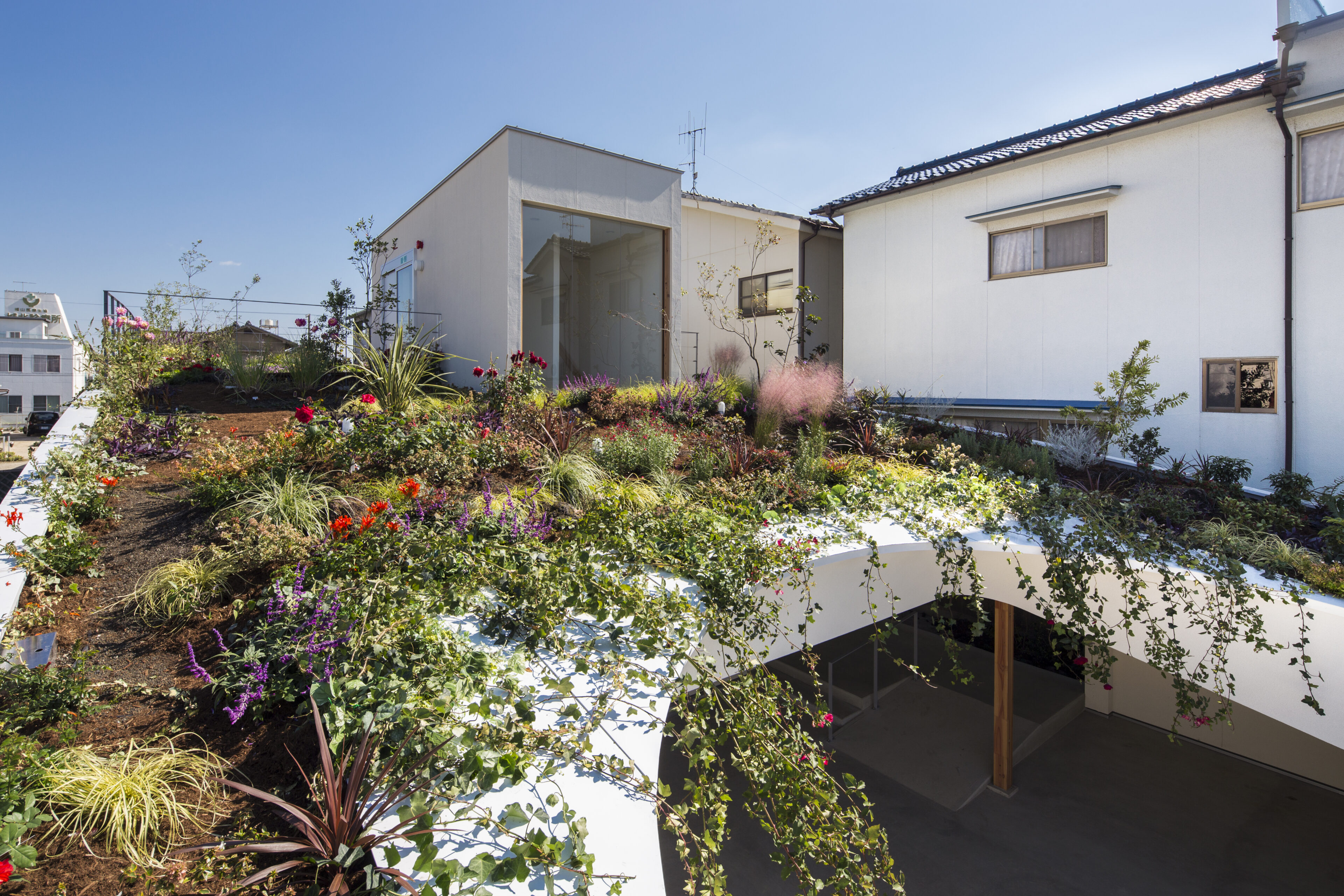
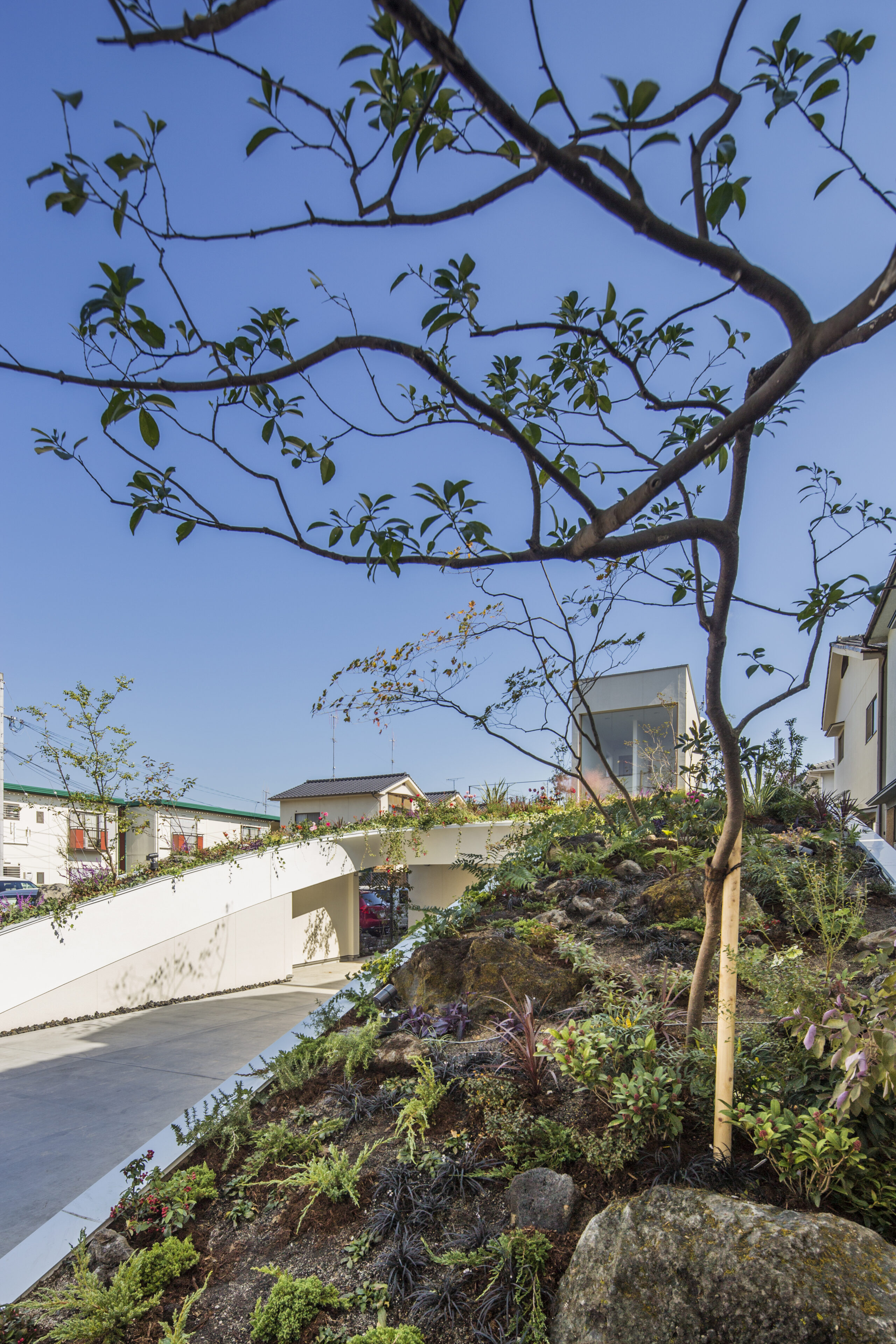
この建物はデイサービスセンターである。広島県福山市の市街地より車で北に10分程度、緩やかな坂道の途中にあり、その先にはなだらかな森の稜線が続いている。敷地は東西に細長く、南北は民家が接近している。施設の性質上十分な駐車場を確保する必要があり、建物は敷地の東奥に配することにした。この配置は利便性のみに特化するわけではなく、施設の用途という側面で様々な可能性を広げている。
This building is a day service center. It is located about 10 minutes north by car from the city center of Fukuyama City, Hiroshima Prefecture. It is located in the middle of a gently sloping road with a gently sloping forest ridge beyond. The site is long and narrow from east to west, with houses close by on the north and south sides. Due to the nature of the facility, it is necessary to provide ample parking space, so the building is located at the far east end of the site. This arrangement is not only for convenience, but also opens up a variety of possibilities in terms of the facility's use.
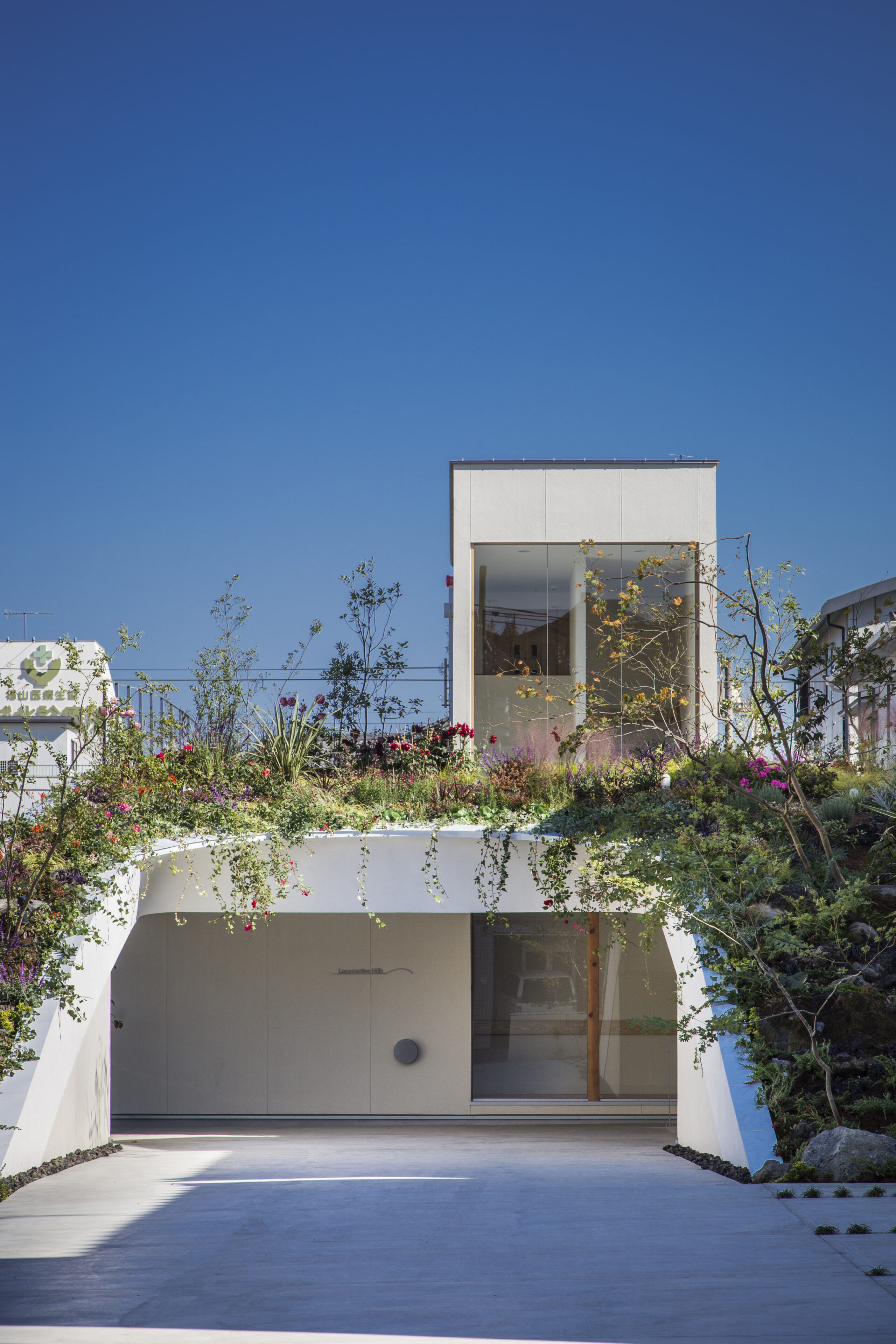
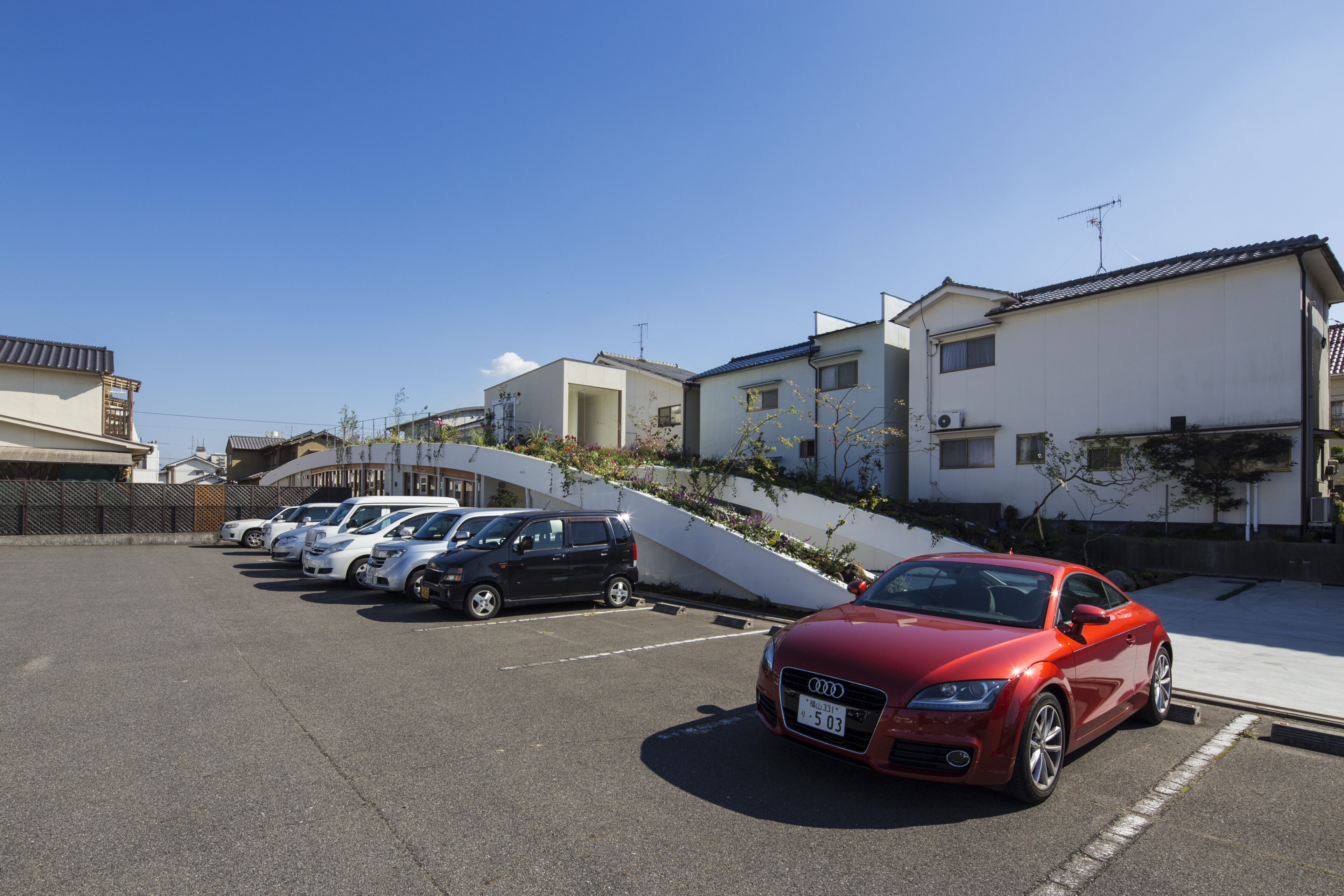
建物の形は「丘」を模している。先に述べた周辺風景(なだらかな森の稜線)との連続性を持たせ、町の中に緑の佇まいを表現。道路から建物までの「間」を持たせることによりそのインパクトをあえて軽減させ、人々の目に柔らかに映り込めるようにした。エントランスは緑の丘に吸い込まれるような造作を施し、室内廊下をL型に曲がった先に開放的な大空間が広がっている。この大空間は食堂ならびに機能訓練室として利用される。南北の前面硝子には縦型ブラインドを設置し、屋外フェンスに絡ませた植物とのバランスにより適度な採光を確保している。同時に開放的でありながら隣地からの視線を柔らかく遮る役目も担っている。天井部は勾配に沿って木の梁を施し、その曲線の連続性により奥行きを演出。木製の窓枠の硝子越しには屋上からしだれる蔦が風に揺れ、室内に居ながら深呼吸ができる空間づくりを適えた。また、各種の必要設備室は大空間を中心に東西に振り分け、良好な動線に配慮している。
The shape of the building resembles a "hill. The shape of the building is intended to create continuity with the surrounding landscape (the gently sloping forest ridge) mentioned earlier, and to express the appearance of greenery in the town. The impact of the building is intentionally reduced by creating a "pause" between the street and the building, so that it can be reflected softly in the eyes of the people. The entrance is designed as if it were absorbed into a green hill, and an open large space spreads out beyond the L-shaped bend in the interior corridor. This large space is used as a dining room and a functional training room. Vertical blinds are installed on the north and south fronts of the glass windows, and the balance of the plants tied to the outdoor fence ensures adequate lighting. At the same time, the blinds softly block the view from the neighboring property while maintaining a sense of openness. The ceiling is covered with wooden beams along the slope, creating a sense of depth through the continuity of its curves. Through the glass of the wooden window frames, ivy swaying in the wind from the rooftop creates a space where one can take a deep breath while staying indoors. Various necessary equipment rooms are divided into east and west directions around a large space to ensure good flow lines.
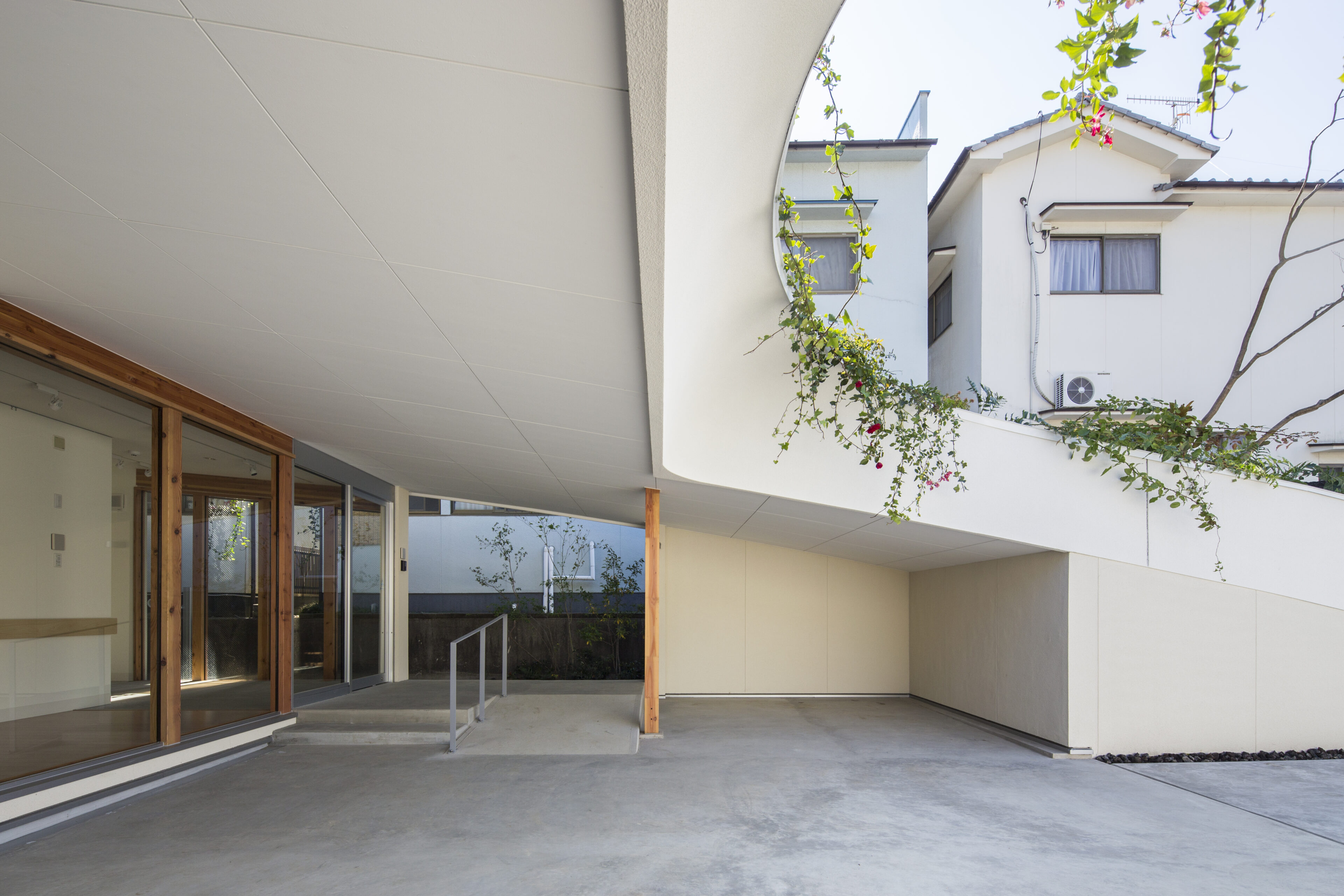
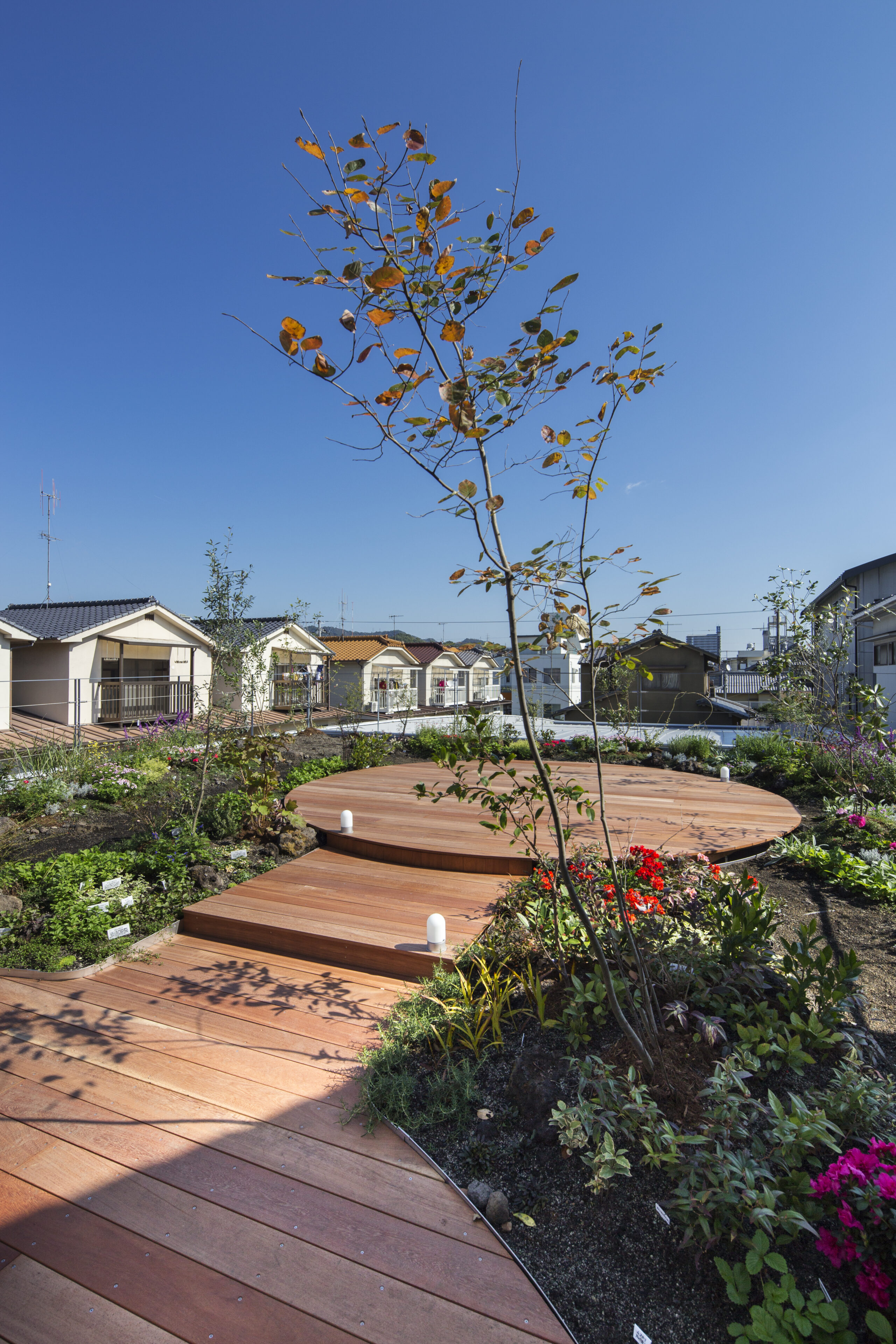
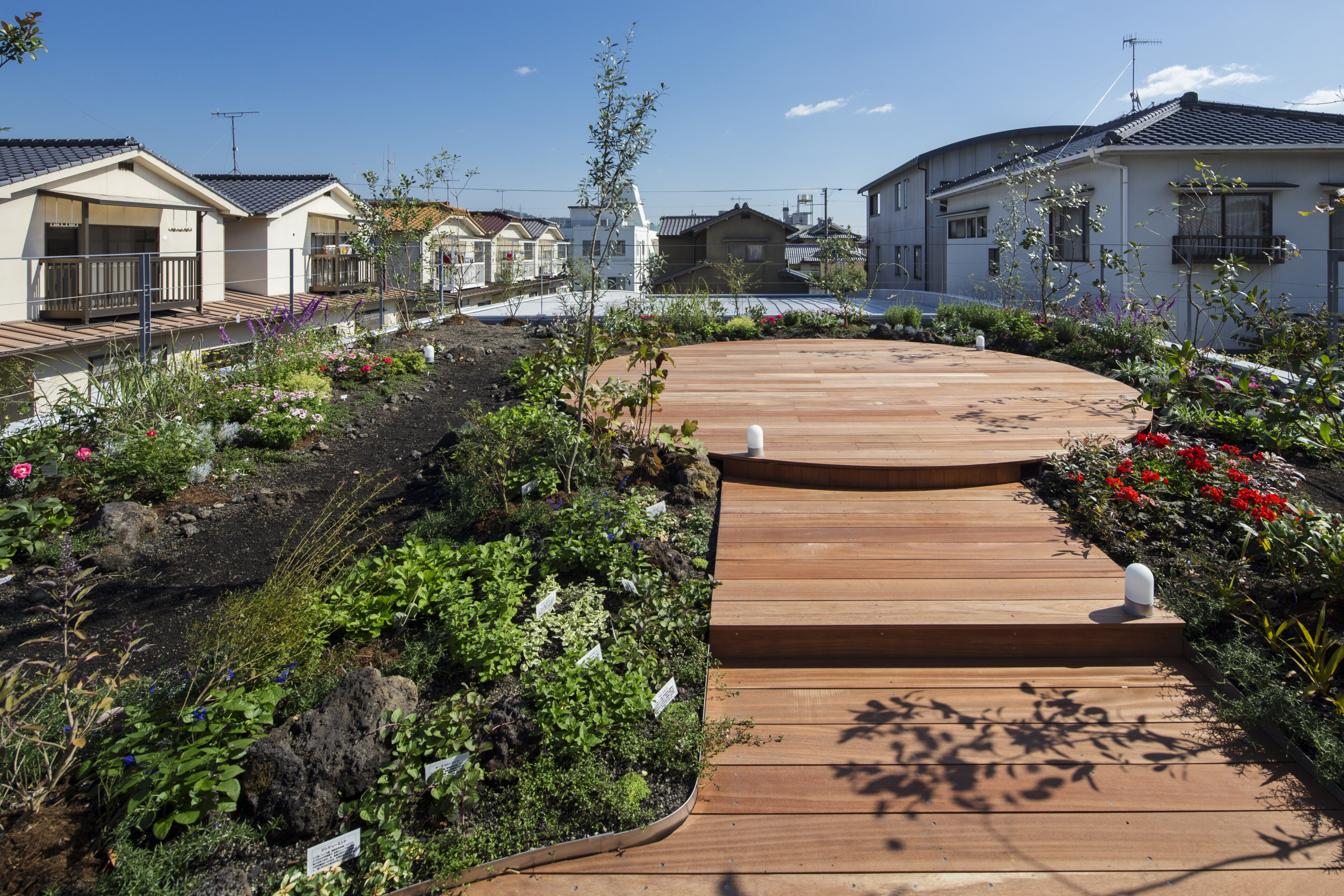
エレベーターと室内階段からは屋上に出ることができる。建物の外部から連続している緑の丘は、そのまま屋上の庭に繋がる。木造構造であるこの建物にも、専用金属防水により屋上緑化を実現させることができた。耐荷量から専用土の厚みと植物の種類を決定、繊細な樹木は地下支柱によって安全に埋め込まれている。緩やかな勾配を利用しながら歩行路を設け、そこには細かな砂利状の溶岩石を敷き詰めている。この砂利の採用は、視覚的な美しさと共に、軽量および皮膚感の良さといった効能を考慮してのことである。靴底を通して優しい刺激があり、さらに踏み込みの柔らかは関節への負担が軽減される。微妙な勾配に曖昧な境界で植え付けた植物は大半が宿根草であり、職員の方々のメンテナンスの軽減を考慮した。また多種のハーブや花瓶の花も、庭から摘み取ってそのまま施設の生活に取り込むことができ、その小さな設えこそが室内外の空気を同化させる役割となる。さらに小さな畑と広々としたデッキは、利用者が自由に楽しめるスペースとなっている。
The elevator and indoor stairs lead to the rooftop. The green hill that runs continuously from the outside of the building leads directly to the rooftop garden. Even though the building is a wooden structure, we were able to realize rooftop greenery by using a dedicated metal waterproofing system. The thickness of the soil and the type of plants were determined based on their load-bearing capacity, and delicate trees are safely embedded by underground support pillars. Walking paths were created using a gentle slope, and the paths were covered with fine gravel-like lava rock. The gravel was chosen for its visual beauty as well as its light weight and pleasant skin feel. The gentle stimulation through the soles of the shoes and the softness of the steps reduce the burden on the joints. Most of the plants planted on the subtle slope with ambiguous boundaries are root crops, which reduces maintenance for the staff. The small arrangement also allows for a variety of herbs and flowers in vases to be plucked from the garden and brought directly into the life of the facility, thus assimilating the indoor and outdoor air. In addition, a small field and a spacious deck provide space for the residents to freely enjoy themselves.
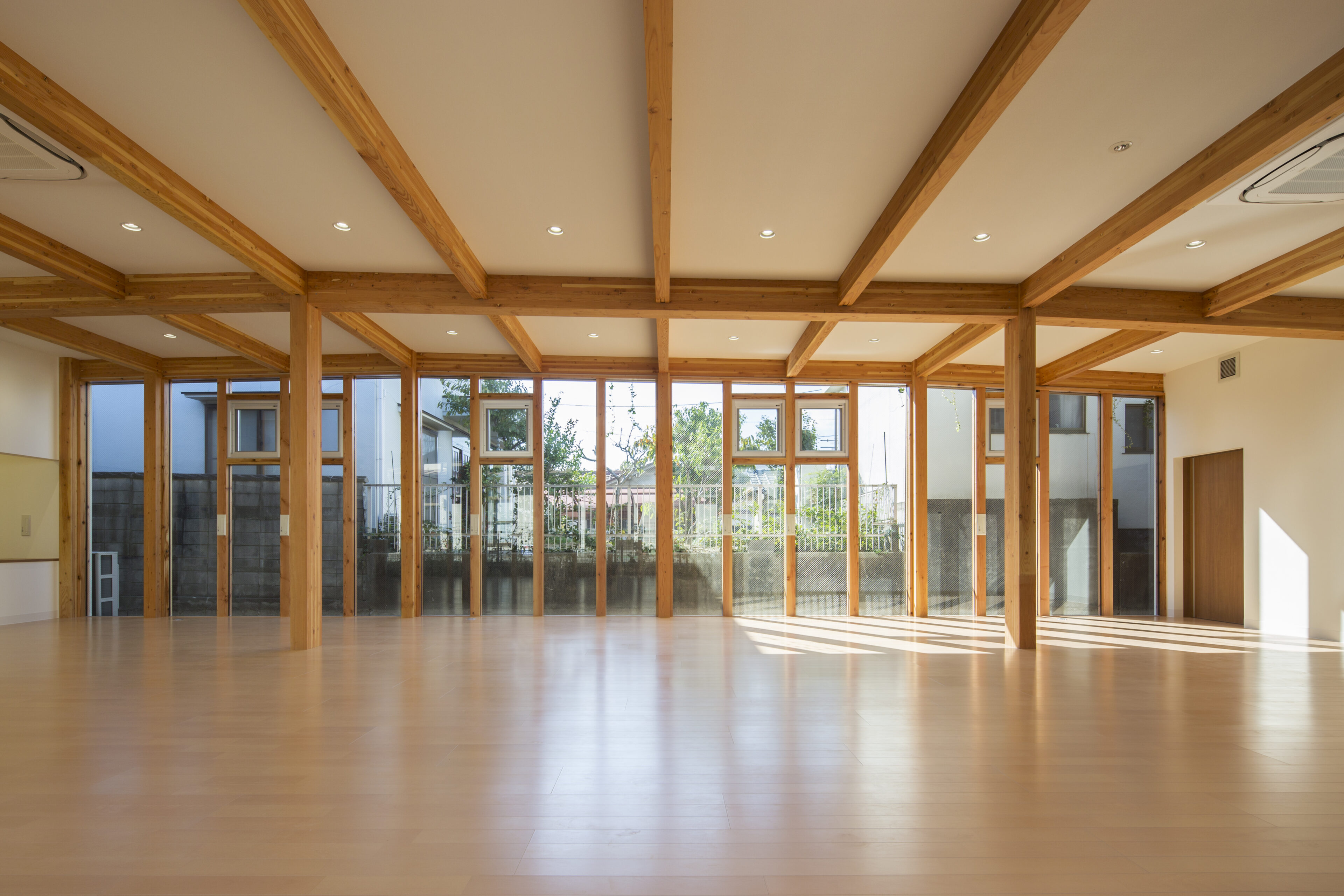
医師である施主様は、医療の現場における植物の効用に重きを置いておられた。心理的・生理的・身体的・環境的見地から、人の尊厳がどのように守られ慈しまれるべきかを深く考察され、その想いを我々に託して下さった。我々はそれを受け、視覚、触感、香りといった原始的な感覚の領域を大切にしながら施設の全体像を構築していった。
The client, a physician, placed great importance on the benefits of plants in the medical field. He deeply considered how human dignity should be protected and cared for from psychological, physiological, physical, and environmental perspectives, and entrusted us with his thoughts. We took this idea and developed an overall vision for the facility, placing importance on the primitive senses of sight, touch, and smell.
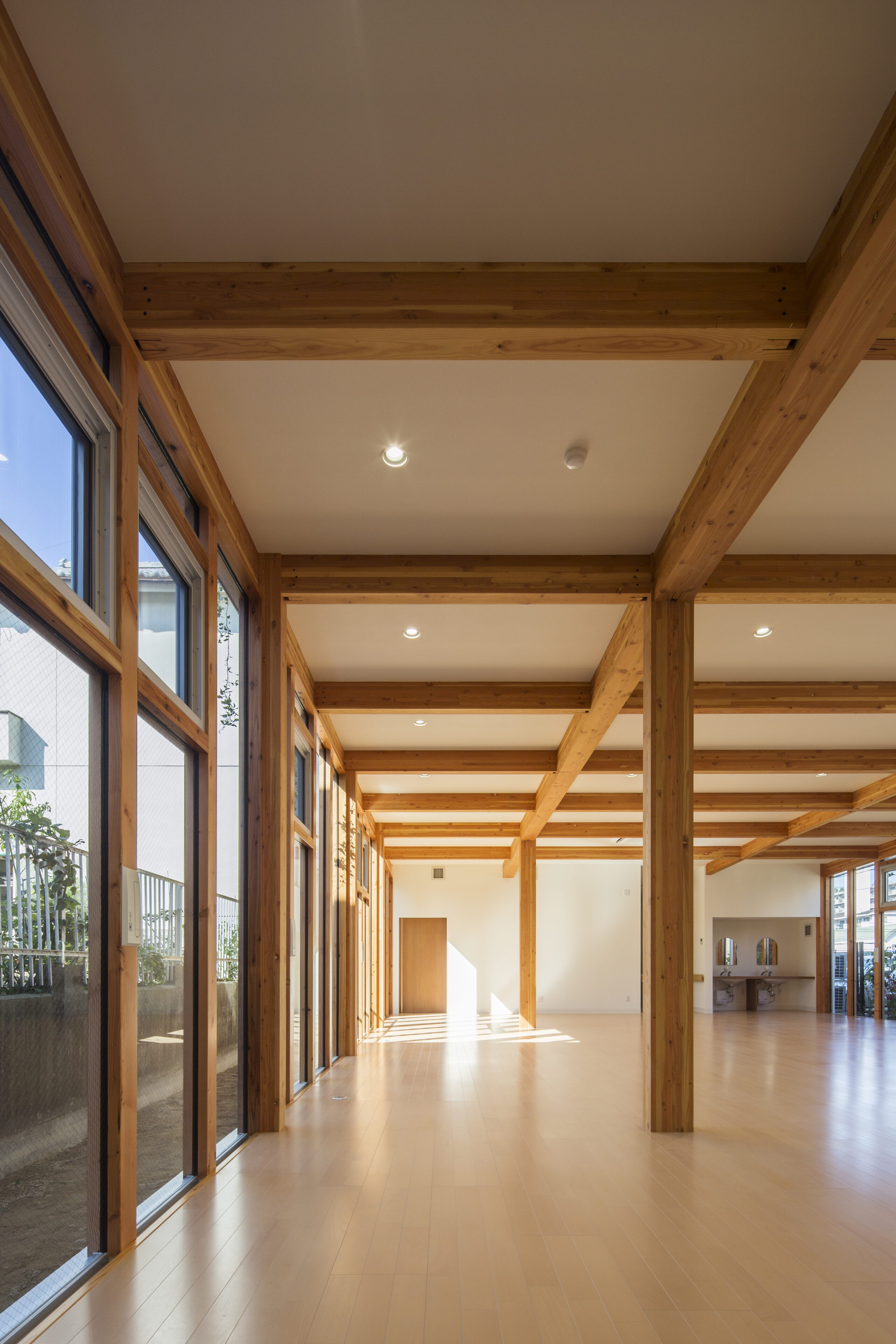
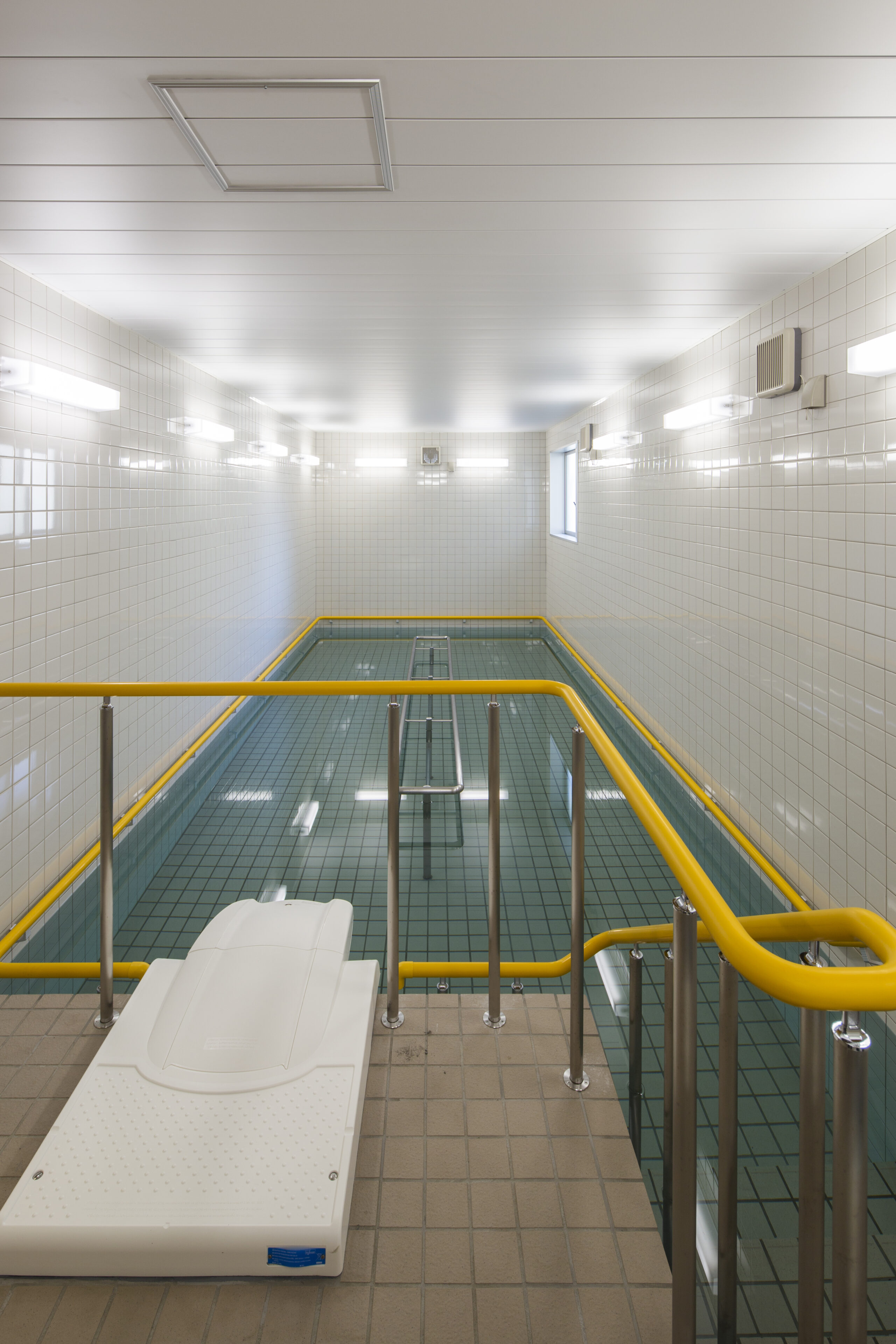
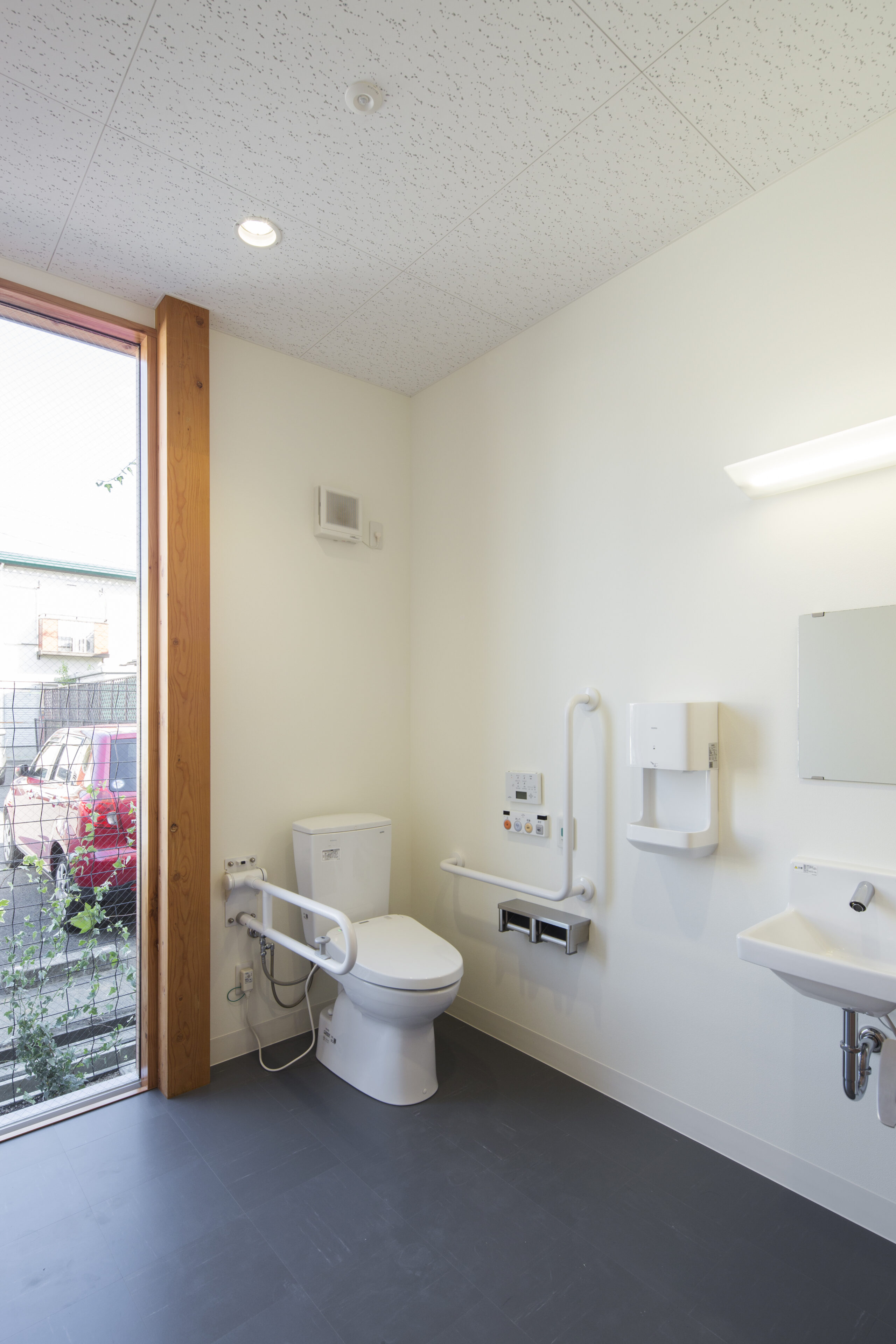
近年、ケア施設はその需要の高さから各地で数多く建設されている。限られた敷地の中に必要機能の確保とできるだけ多くの人数の収容を考えたい場合、その総面積に極力無駄を省いた設計を施していく傾向が見られる。この度我々が採択した建物の配置や施設全体の設えは、必要機能を満たしつつも「余裕」という観点から離れることがないよう進められてきた。「余裕」とは、人々の心にもたらされる「豊かさ」のひとつである。冒頭でも記載した通り「豊か」とは、個々様々な視点から幾通りもの捉え方ができるものである。心にもたらされる「豊かさ」は非常に曖昧で簡単に明言できるものではないが、建築という領域からこの施設を考えた場合、我々の追求した答えはこの建物のかたちに辿りついた。
In recent years, many care facilities have been constructed in various regions of Japan due to the high demand for such facilities. In order to secure the necessary functions and accommodate as many people as possible on a limited site, the design tends to minimize waste in the total area of the facility. The layout of the buildings we have adopted and the overall facility design have been developed in such a way as to meet the necessary functions while at the same time keeping a sense of "room" in mind. Margin" is one of the "richness" that can be brought to people's hearts and minds. As mentioned at the beginning of this article, "affluence" can be understood in a number of different ways from various individual perspectives. The "richness" that comes to people's hearts and minds is very vague and cannot be easily defined.
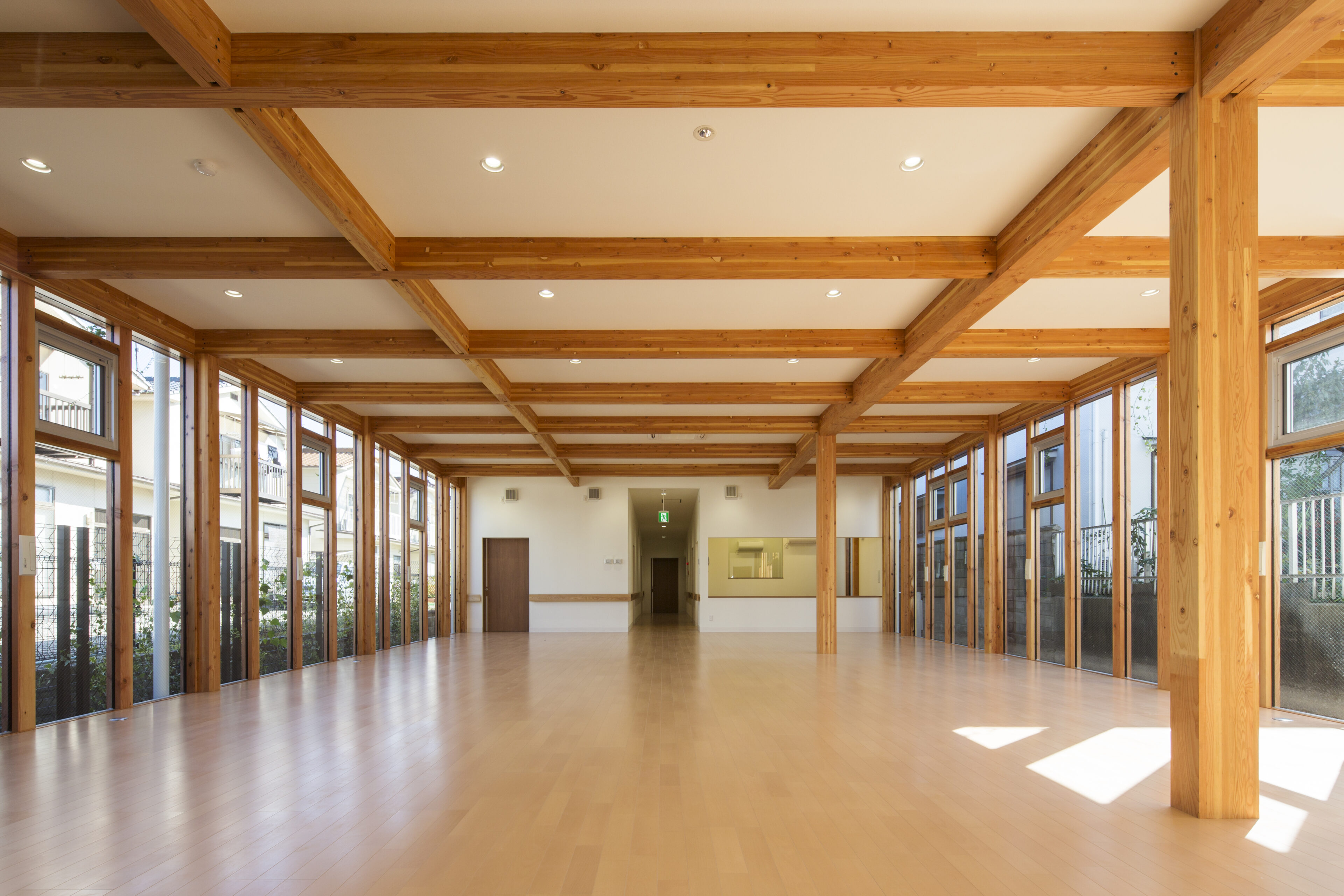
施設は既に開所されており、利用者とスタッフの方々の明るい声が聞こえてくる。帰路につく女性が、スタッフの方の手を取りゆっくりとエントランスを歩いていた。訪問していた我々に「ここも歩くことで運動になるのですよ。」と話して下さった。エントランスからは比較的長い駐車場を抜けて道路に出る。しかし緑を眺めながら歩を進めるひとときは、散歩の気分になれる~とのこと。道路を歩きながらこの施設を見て歓声を上げる子どもたち。歩みを止めてしばし眺める多くの人々。そこには利用者やスタッフの方々との会話が生まれる場面も見られる。今後は「地域の方々と共に楽しめるイベント」の企画も考えられていくようだ。この施設が持つ可能性には夢がある。
The facility was already open, and we could hear the cheerful voices of the users and staff. A woman on her way home was walking slowly through the entrance, taking the hand of a staff member. She told us, "Walking here is also good exercise. She told us, "You can also get exercise by walking here. From the entrance, we walked through a relatively long parking lot to the road. However, the time spent walking while looking at the greenery makes it feel like a walk - he said. Children cheered when they saw this facility while walking along the road. Many people stop walking and look at it for a while. There are also scenes of conversation with the users and staff. In the future, they are planning to organize "events that can be enjoyed together with the local community. There are dreams of the possibilities this facility holds.
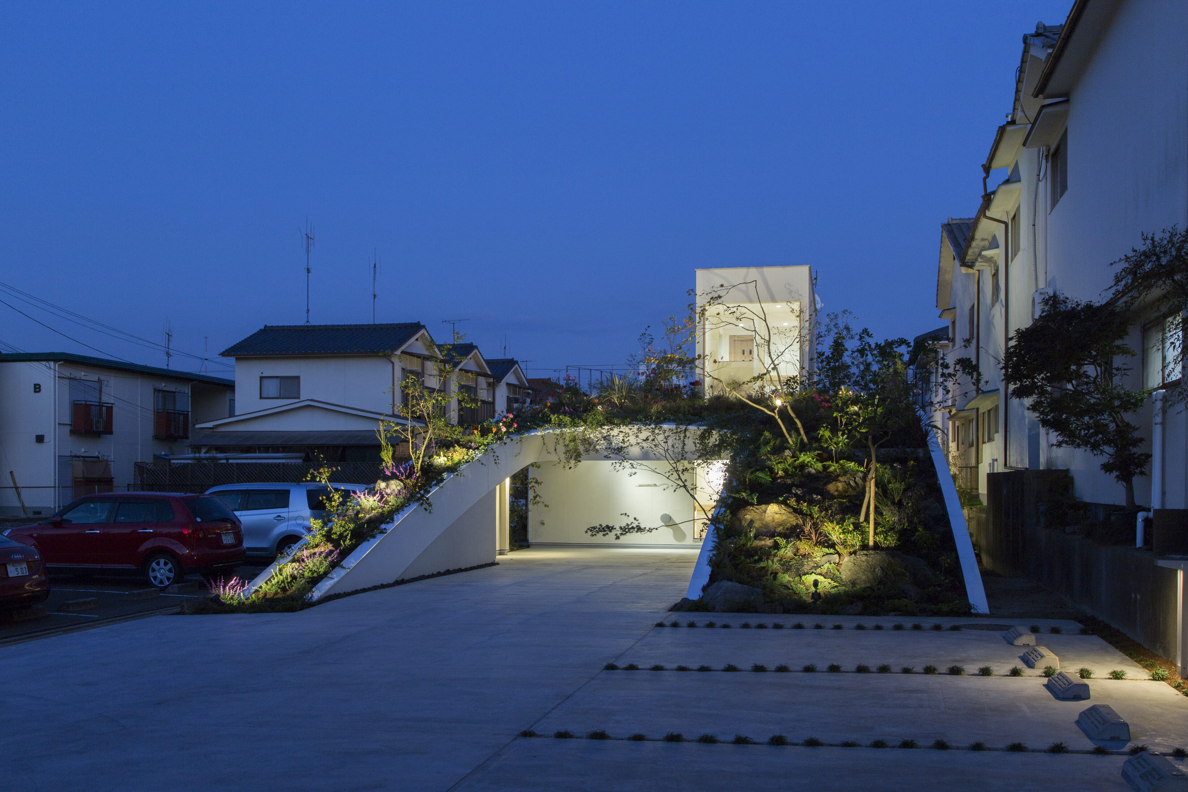
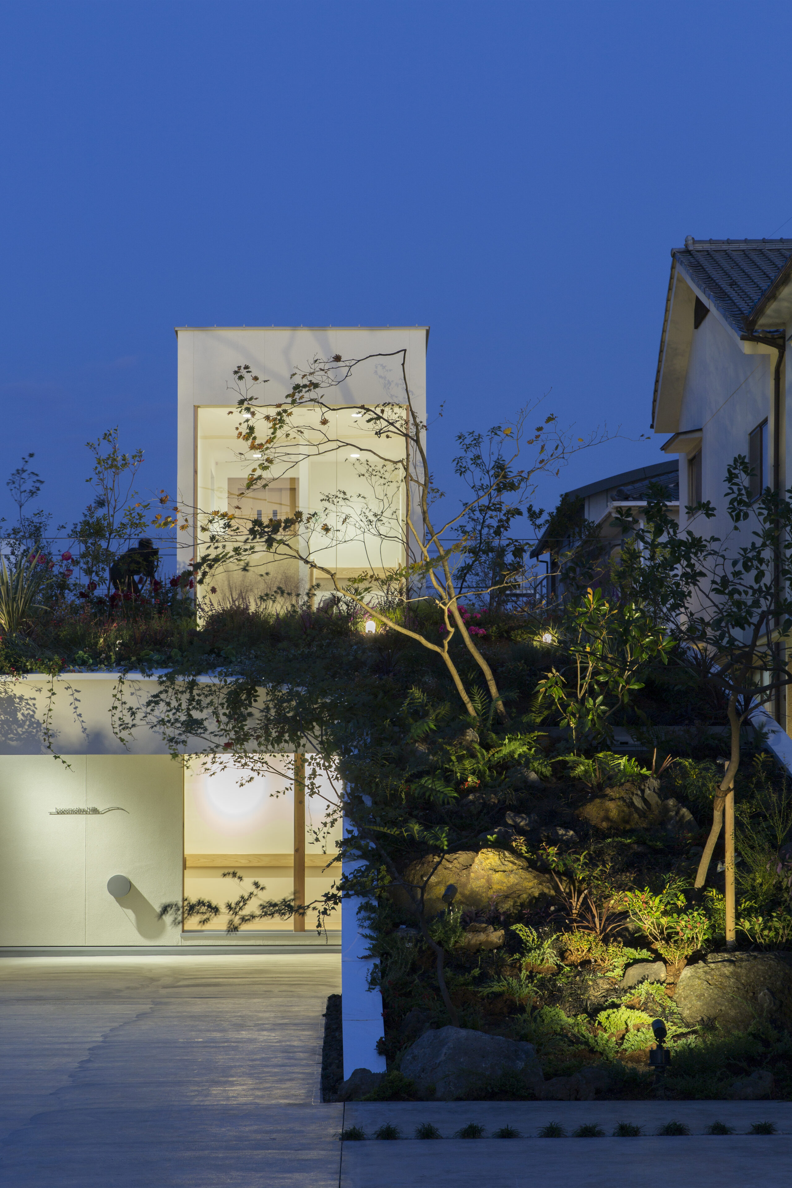
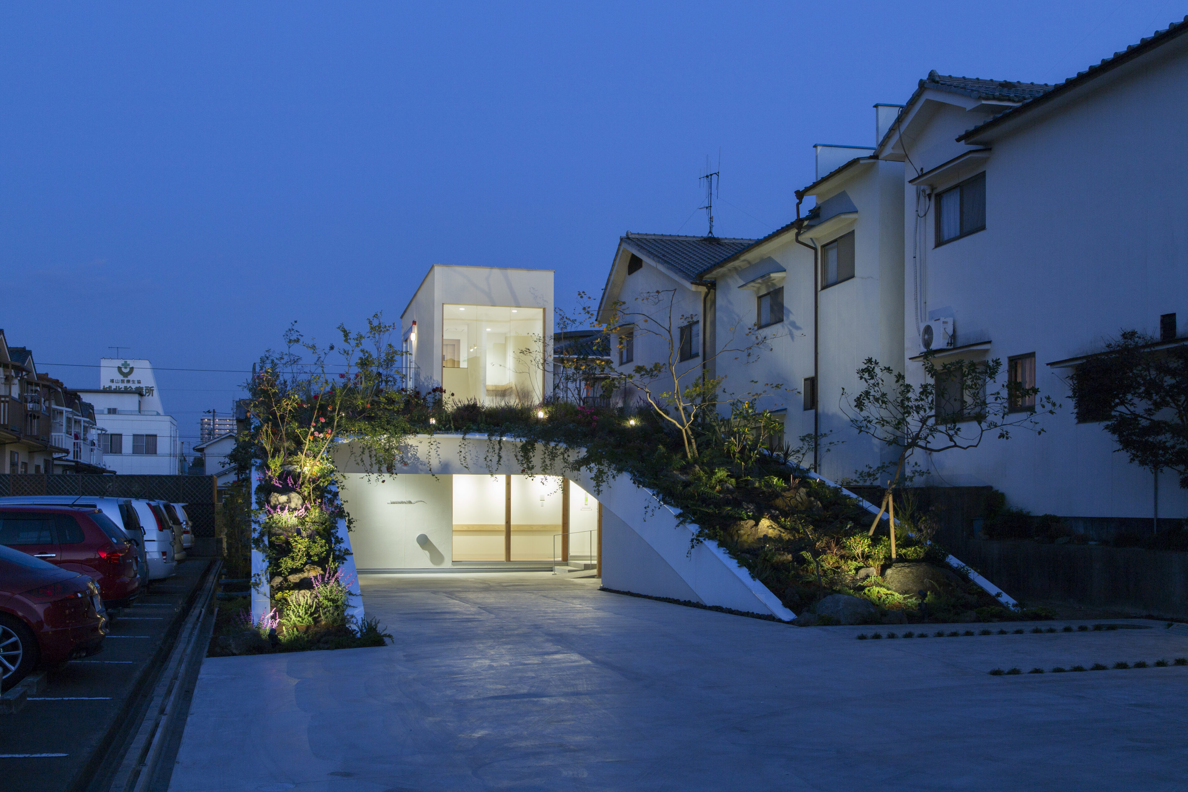
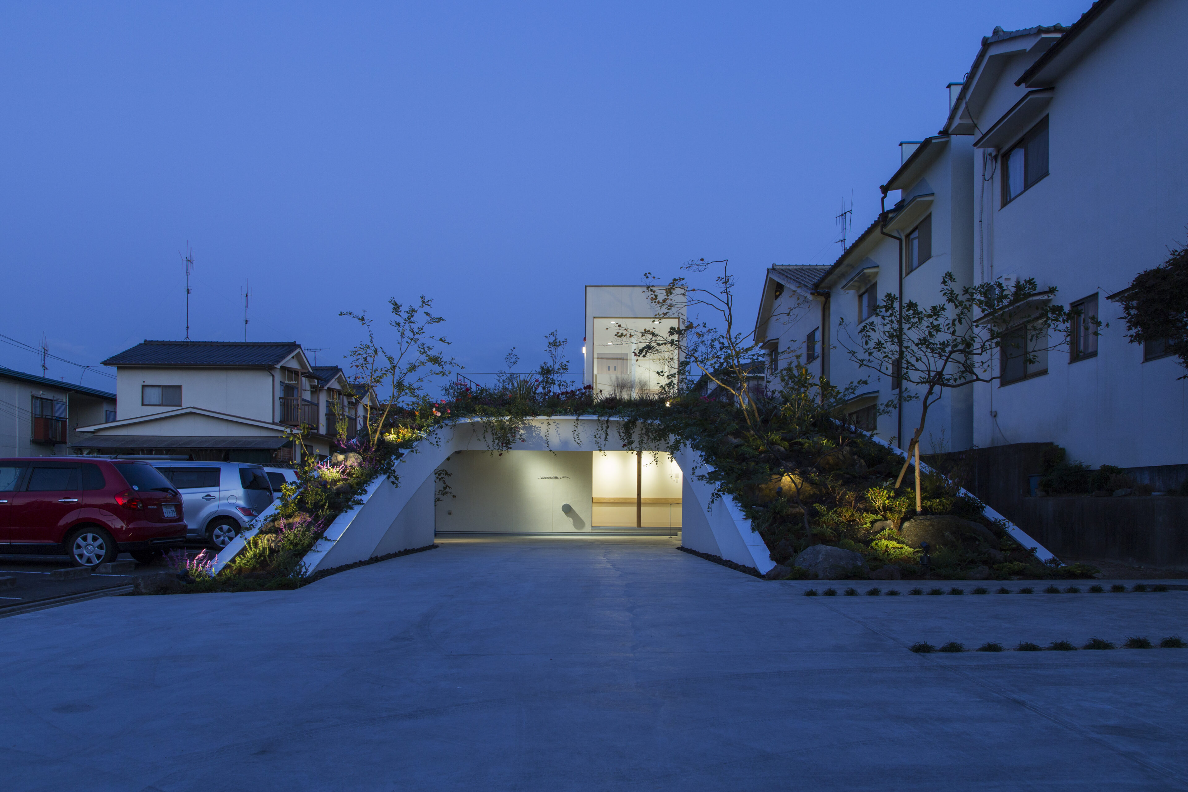
この施設の名称である「ロコモティブ・ヒルズ」は「運動機能の丘」という意味に通じる。
四肢の訓練に特化するのみではなく「丘」を風景と捉えることによって、景観的豊かさも表現されている。この名称には施主様の深い想いが込められており、我々が建築を通してその一端を担うことがでたとしたら、それは大変幸せなことである。
The name of the facility, "Locomotive Hills," means "hills of mobility.
The name "Locomotive Hills" is not only a reference to the facility's focus on limb training, but also to its scenic richness, as the "hills" are considered to be landscapes. The name of this facility reflects the client's deepest wishes, and we are very happy that we were able to play a part in that through our architecture.
DATA
- 竣工 2014.10
- 建築地 広島県福山市
- 用途 デイサービスセンター
- 構造 木造2階建
- 撮影 富士スタジオ 下川高広
- Completion 2014.10
- Building site Fukuyama, Hiroshima
- Principal use nursing-care center
- Structure Wooden 2 stories
- Photo Takahiro Shimokawa




