WORKS
WORKS
長久手の家 House of Nagakute
愛知県長久手市にあるこの住宅は、山の高台にあり長久手市全体を臨む環境に佇んでいる。構造は木造二階建とし、斜面を利用した建物計画としている。隣地にはアパートがあり、そこからの視線を最大限遮ることができるよう、建物の開口部はハイサイドライトを利用したデザインとした。
Located in Nagakute City, Aichi Prefecture, the house is situated on a hilltop overlooking the entire city of Nagakute. The structure is a two-story wooden structure, and the building plan takes advantage of the slope. The building is designed with high sidelights to block the view of the neighboring apartment building.
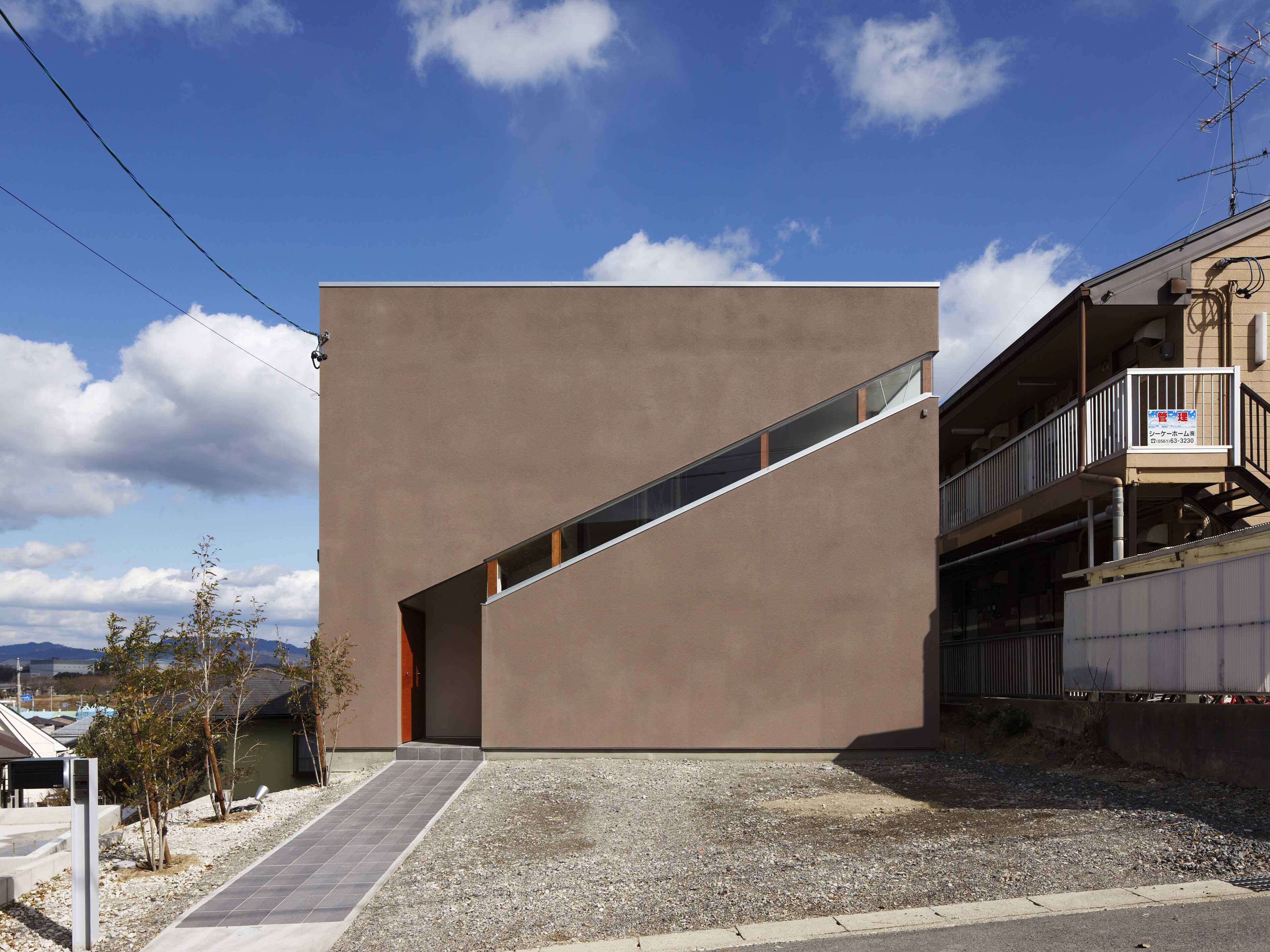
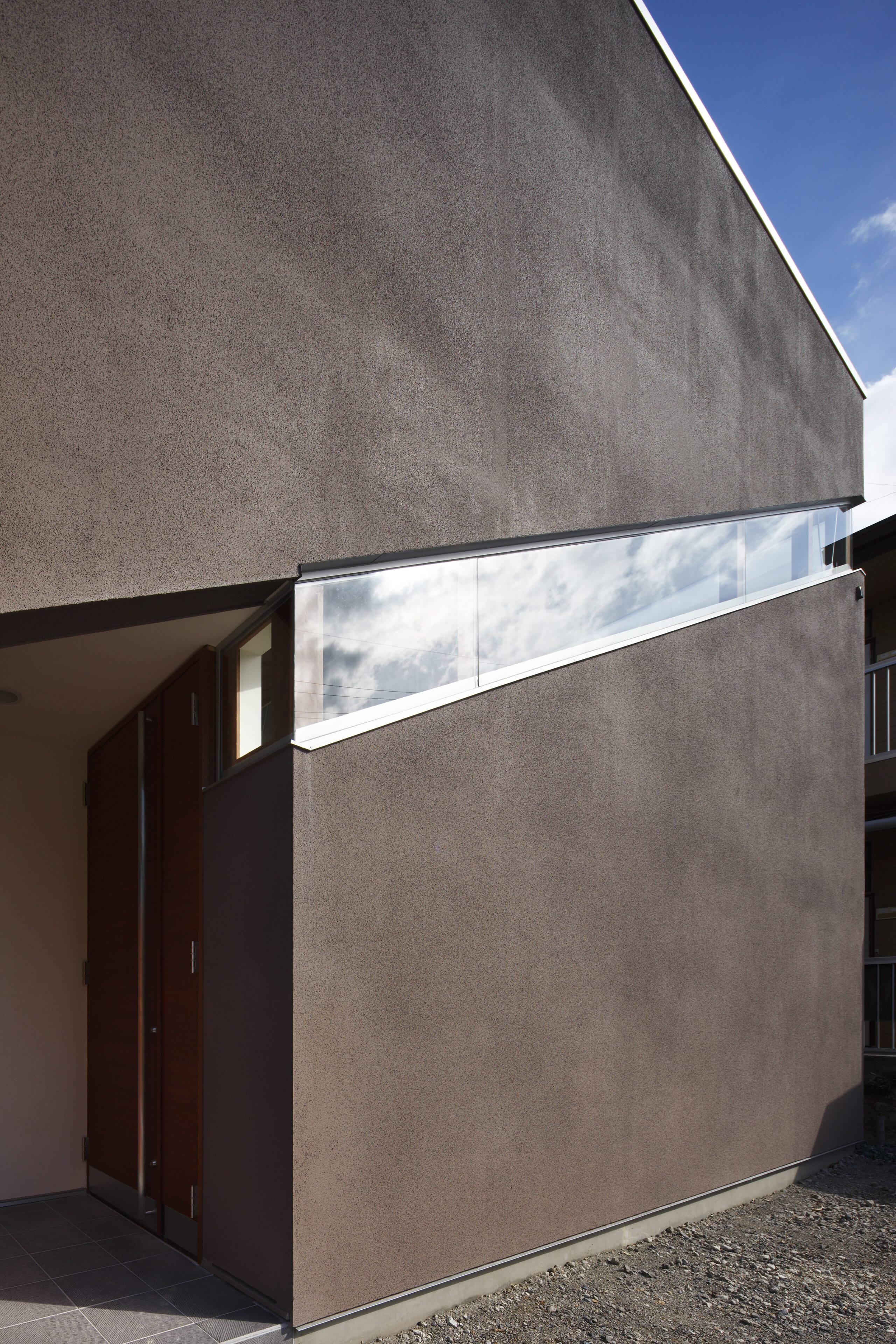
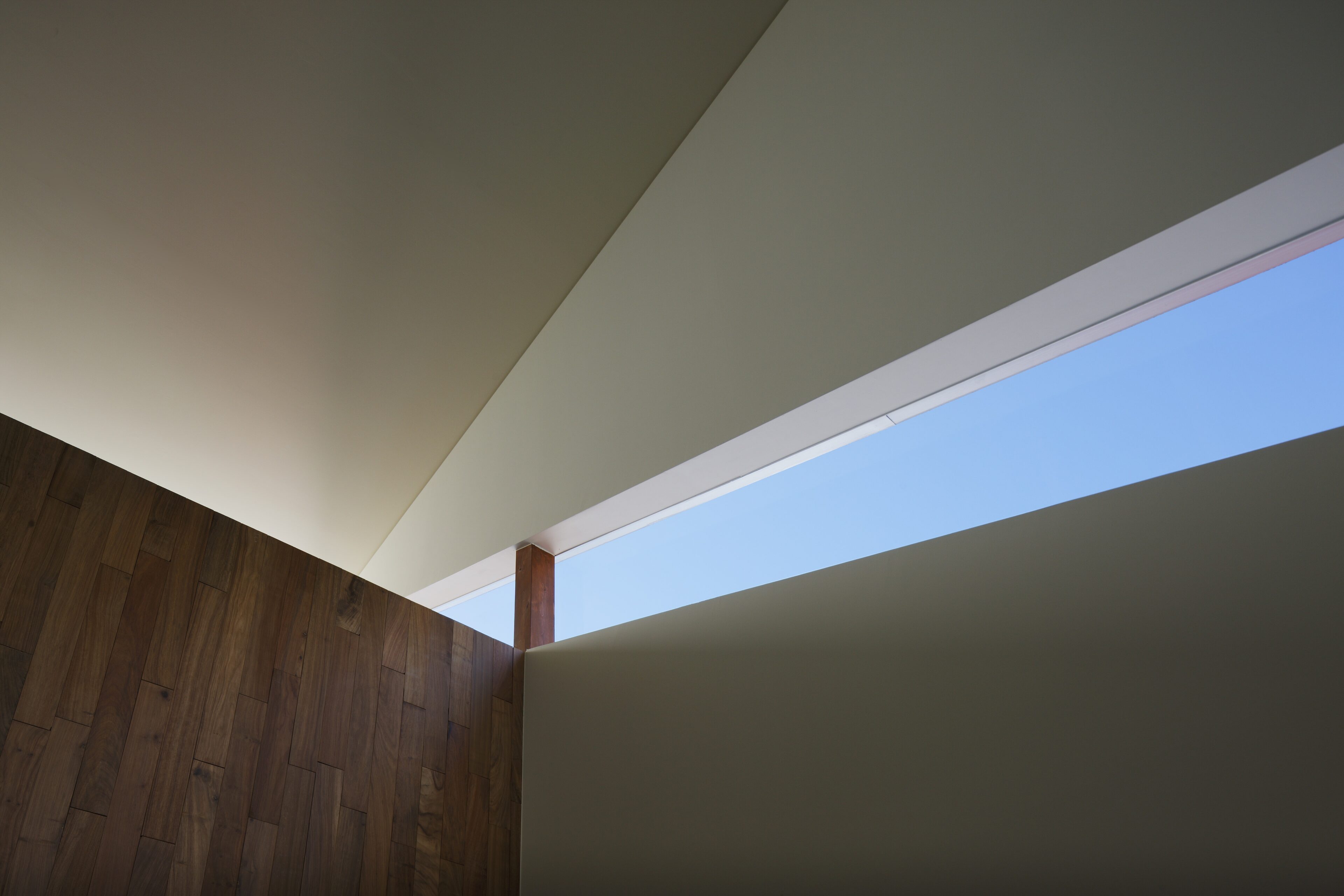


ハイサイドライトから斜めに張られた天井材から、滑り落ちるように光を取り込むことができるようにしている。また、平面計画においてはパブリックゾーンを平面の中央に配置し、そこをブリッジでつなぐといった設計をした。これによってブリッジから眺めるが、まるで建物の中に建物があるような錯覚を覚えるような狙いがあり、室内から見たそれぞれのシーンが街角の風景のように見えるよう工夫している。
The ceiling material, stretched at an angle from the high sidelights, allows light to slide down into the building. In the floor plan, the public zone is located in the center of the building, and is connected to the public zone by a bridge. This is intended to create the illusion of a building within a building when viewed from the bridge, so that each scene seen from the interior looks like a street scene.
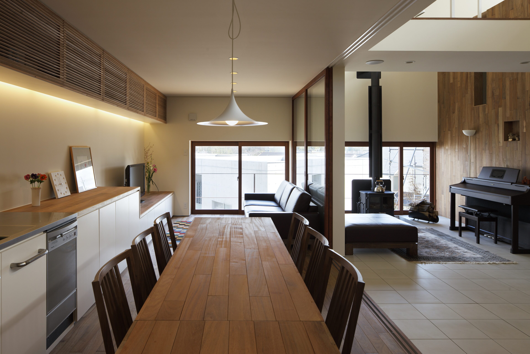
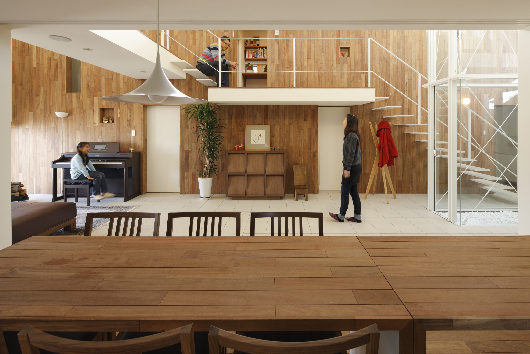
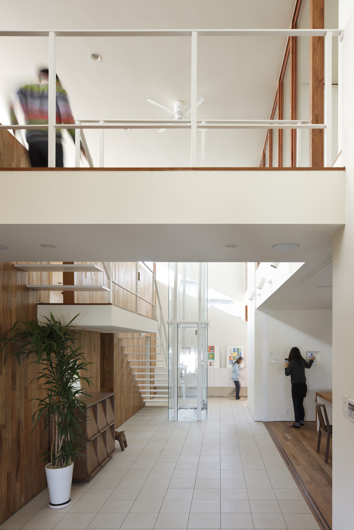
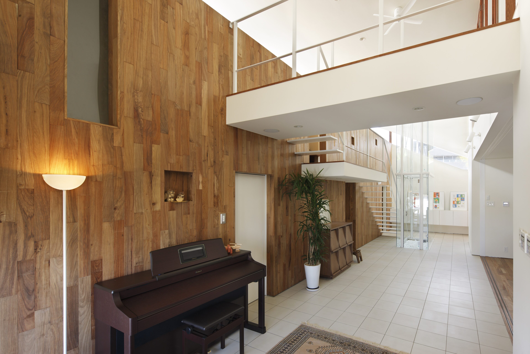
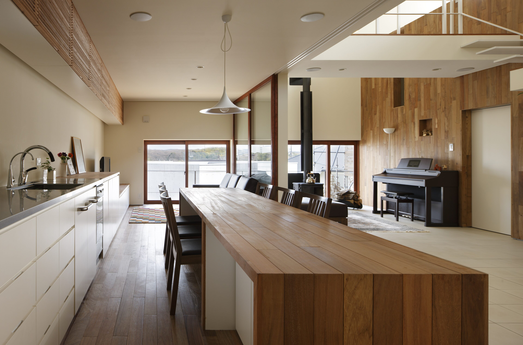
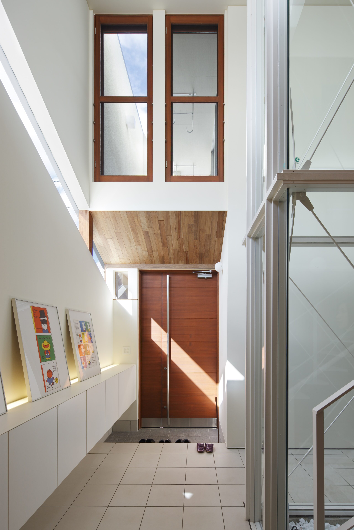
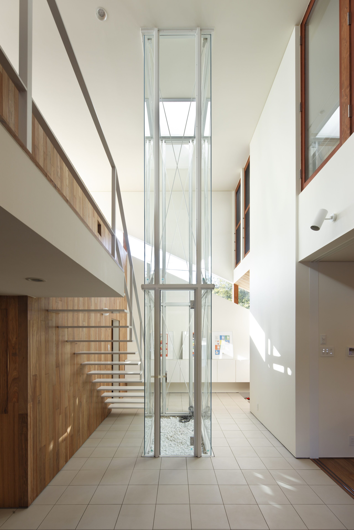
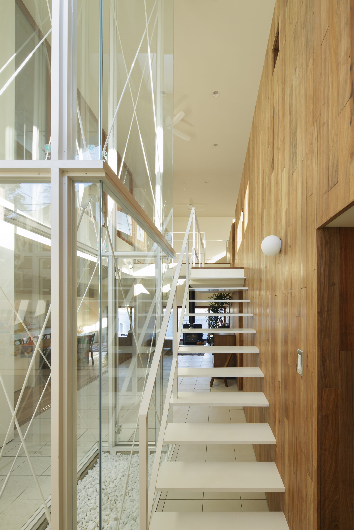
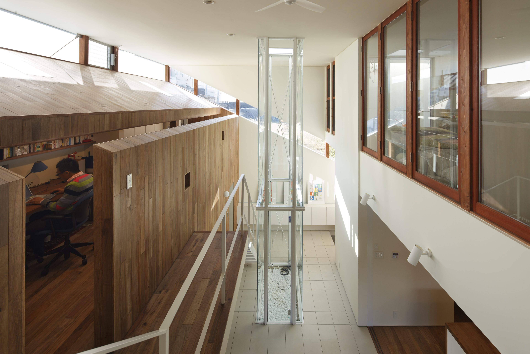
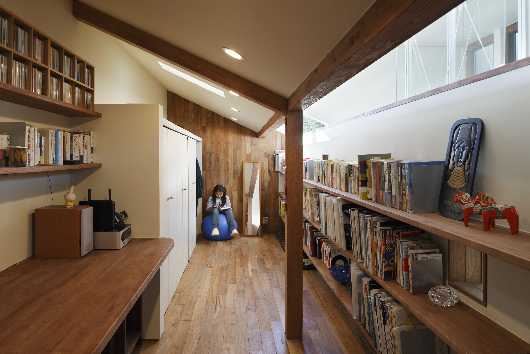
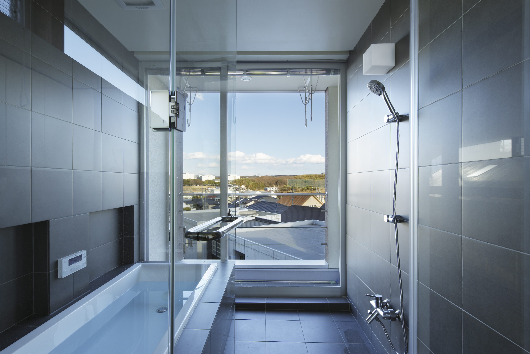
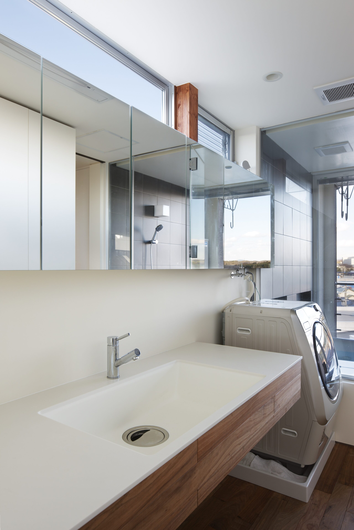
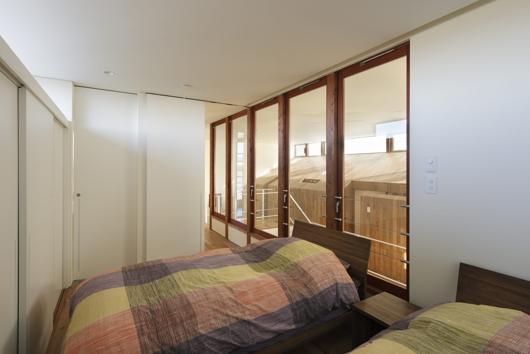
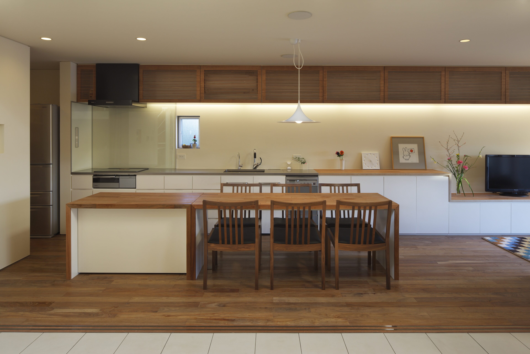
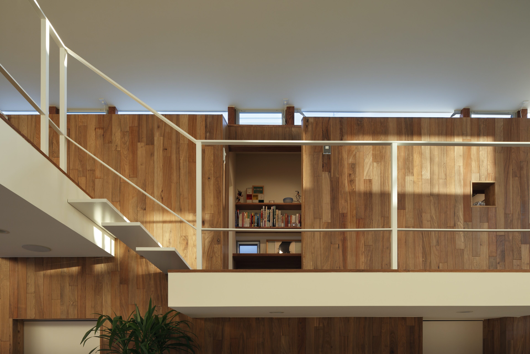
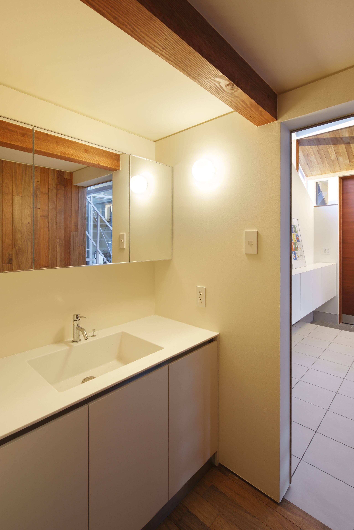
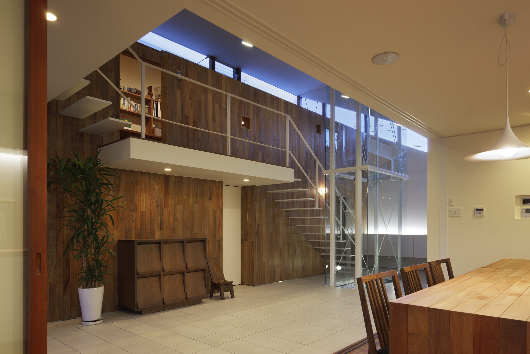
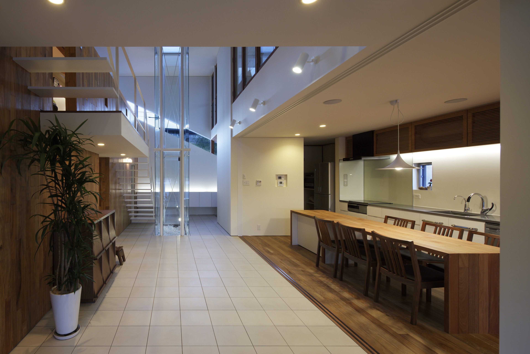
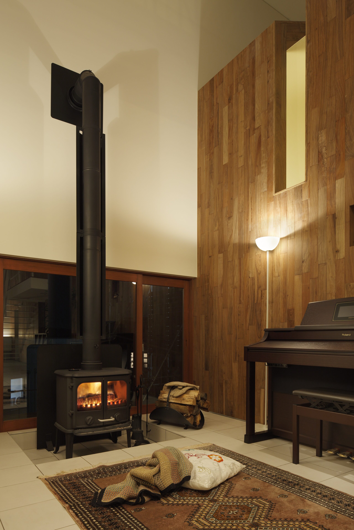
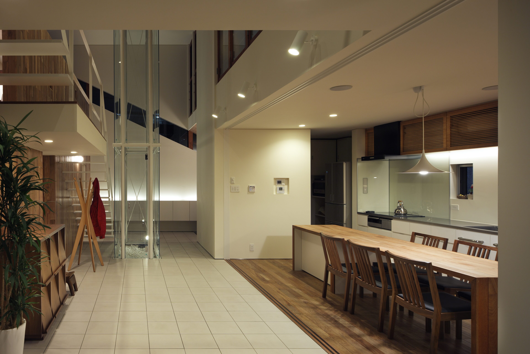
吹き抜け空間が大きいことから薪ストーブを採用し冬場の室内環境にも考慮している。
The large atrium space has a wood-burning stove for the indoor environment in winter.
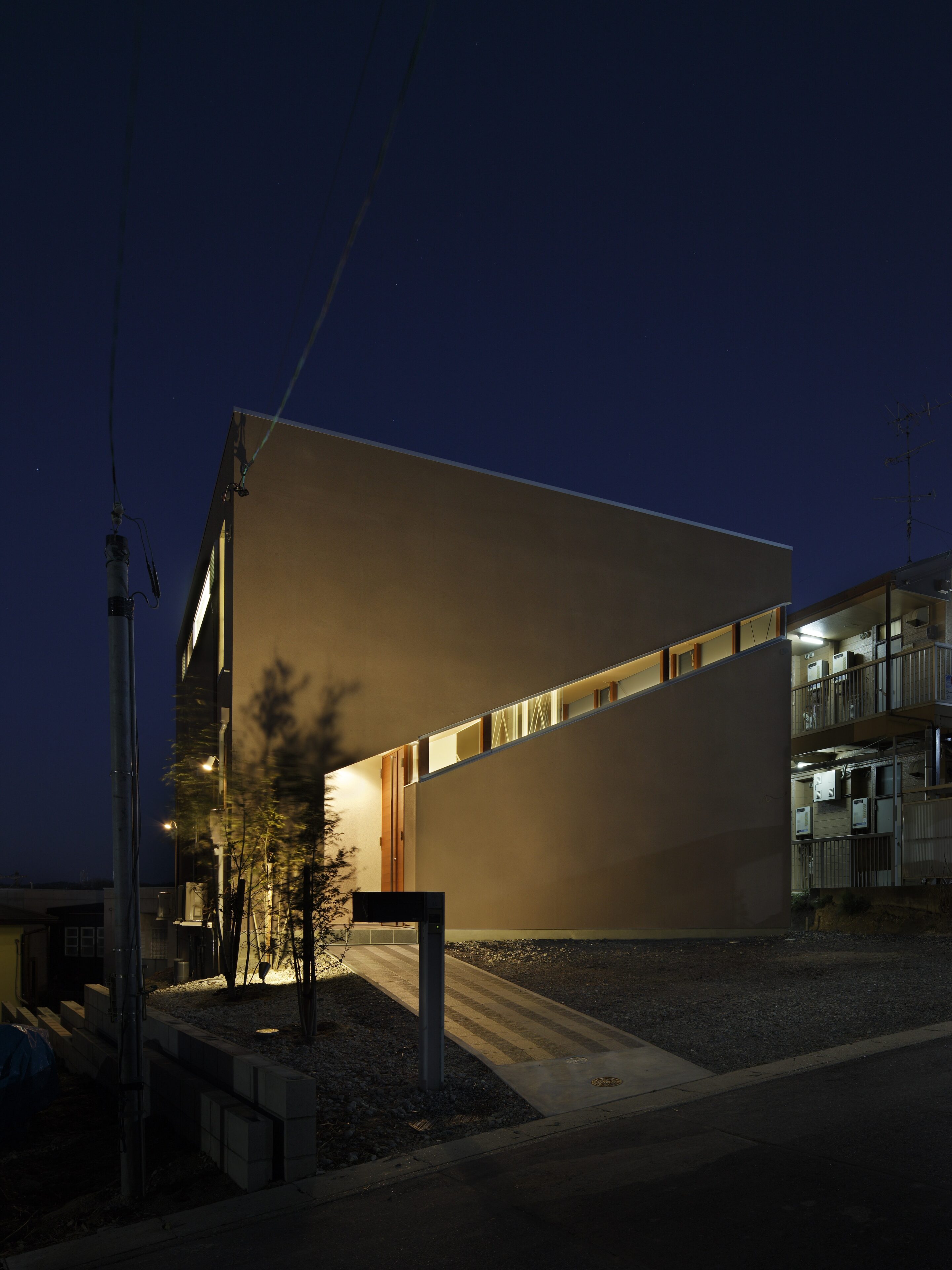
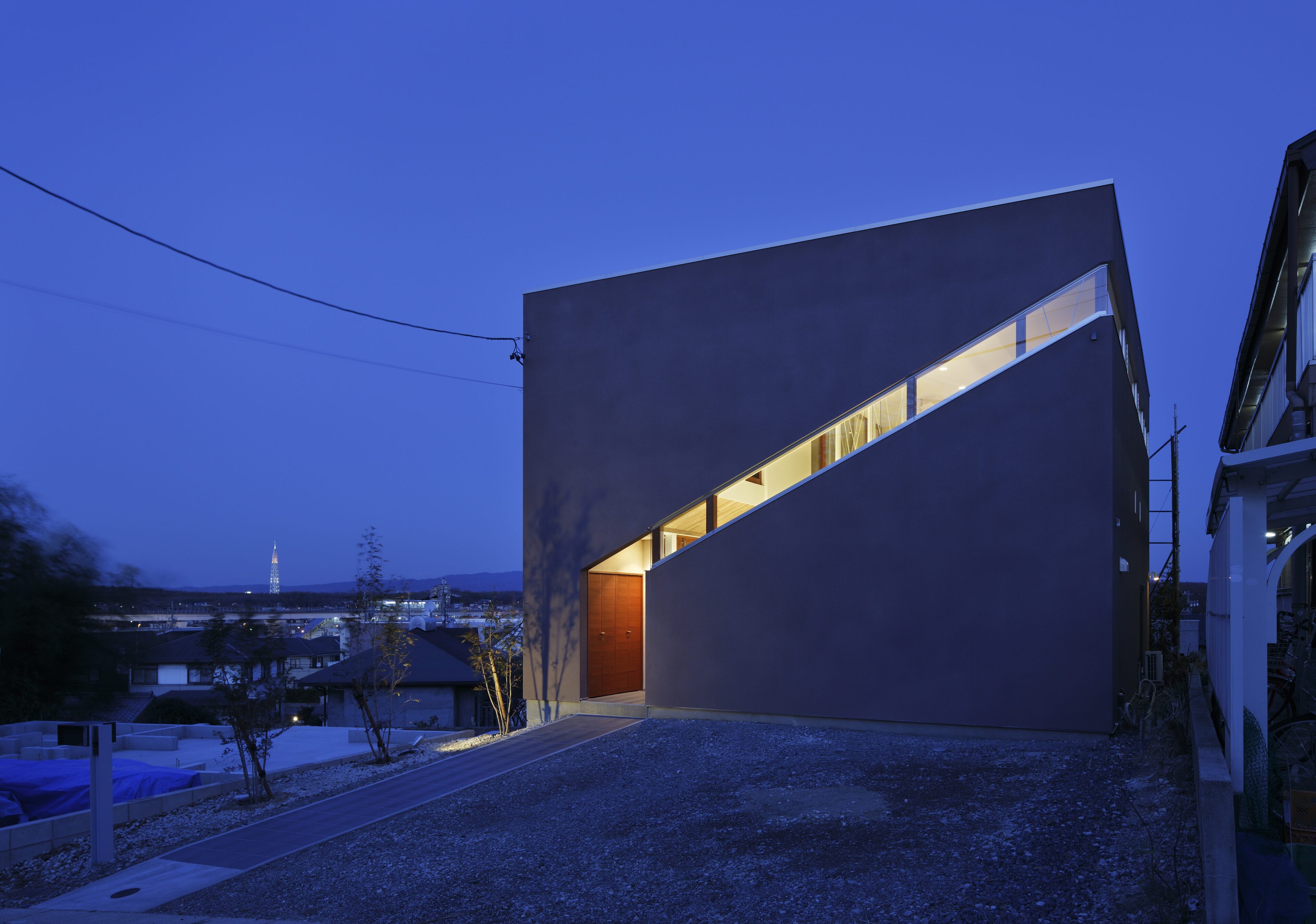
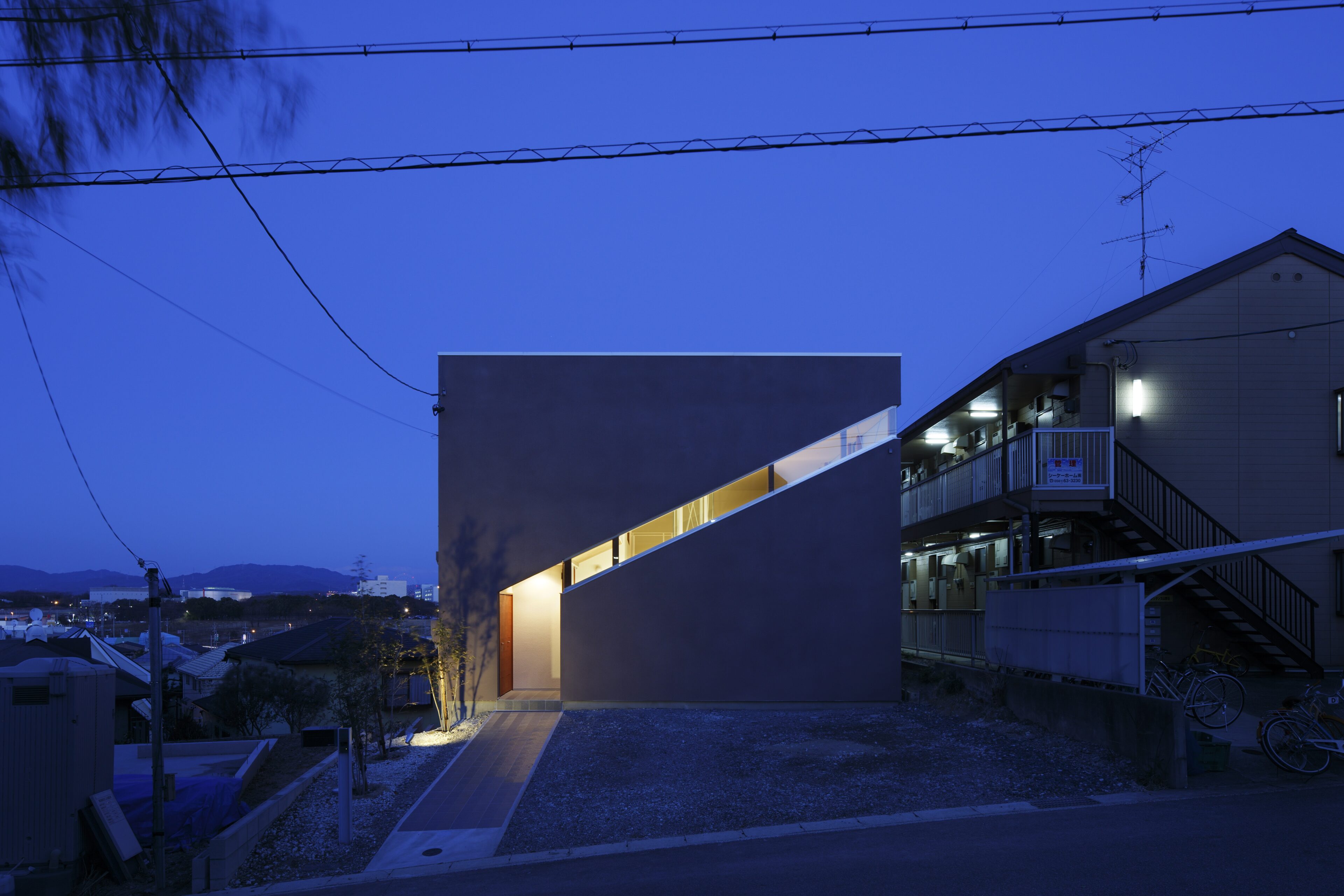
DATA
- 竣工 2011.01
- 建築地 愛知県長久手市
- 用途 専用住宅
- 構造 RC造 地上1階 地下1階
- 面積 150.52㎡
- 撮影 Nacasa&Partners
- Completion 2011.01
- Building site Nagakute City, Aichi
- Principal use private residence
- Structure RC, 1 story above ground, 1 basement floor
- Floor area 150.52㎡
- Photo Nacasa&Partners




