WORKS
WORKS
瀬戸内の家 House of Setouchi
瀬戸内海が眼下に広がる山腹。南東の尾道水道から南西に目を向ければ、瀬戸田をはじめ大小の島々を遠くまで臨むことができる。北西側には瀬戸内海国立公園に指定されている筆影山を背負い、森の空気が清々しい。この場所では鳥のさえずりや木の葉のそよぎが耳に心地よい。坂道を登りこの敷地に到達すると、目の前にひらける風景に思わず息をのむ。 敷地はかなりの高台にあり、この建物の2階から視界を遮るものは何もない。我々は、この場所にふさわしい家を建てようと考えた。美しい景観を最大限に享受できる家である。
The mountainside with the Seto Inland Sea spread out below. Looking southeast from Onomichi Channel to the southwest, one can see Setoda and other islands large and small in the distance. To the northwest is Fudekageyama, designated as Setonaikai National Park, and the forest air is fresh and clean. The chirping of birds and rustling of leaves are pleasant to the ears here. Climbing up the hill to reach the site, the view that opens up in front of you will take your breath away. The site is on a considerable elevation, and there is nothing to block the view from the second floor of the building. We decided to build a house that would be appropriate for this location. A house that would take full advantage of the beautiful scenery.
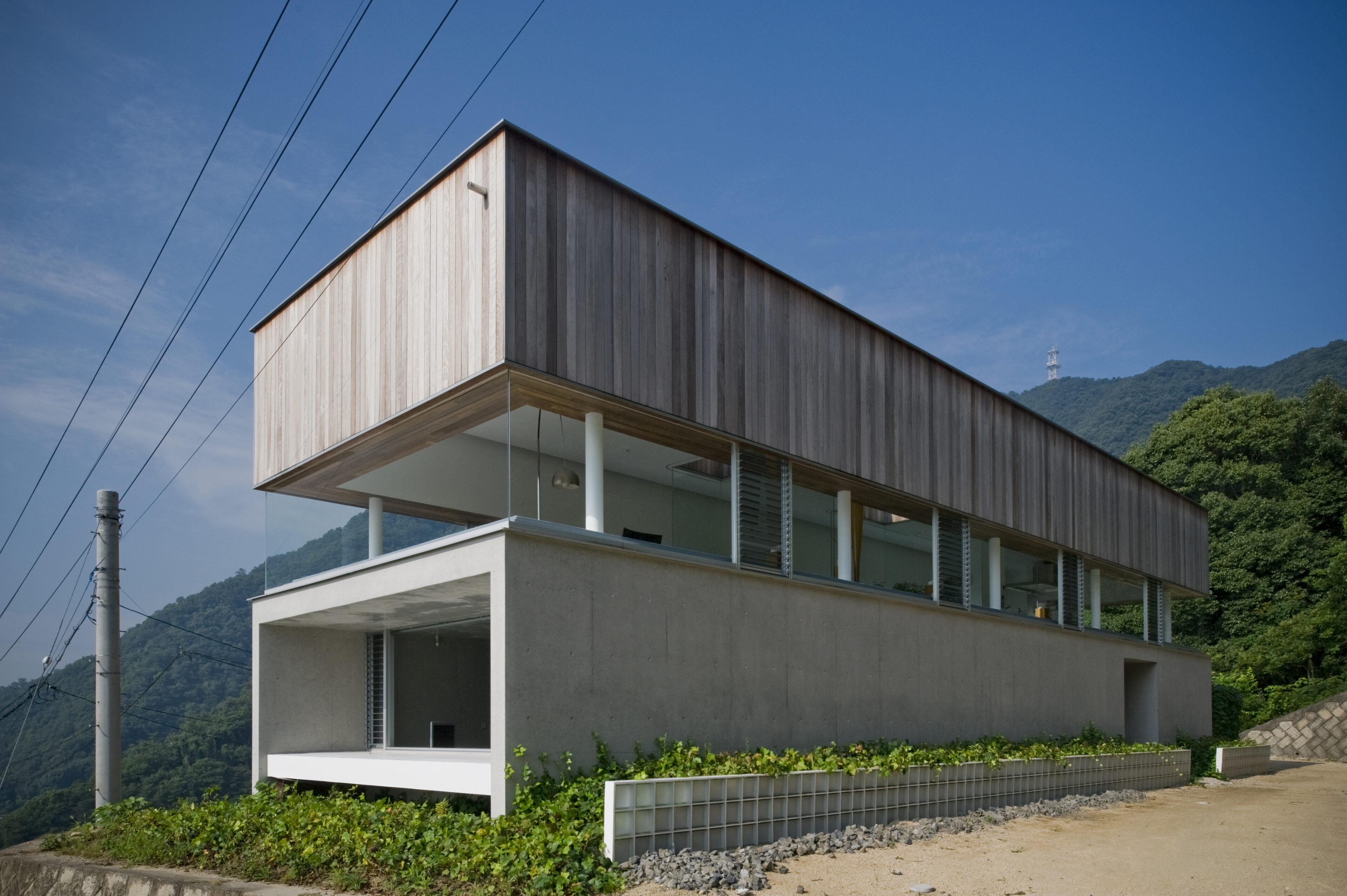
建物は、鉄筋コンクリートと鉄骨造の2階建。1階をコンクリートの閉じた箱とし、寝室とサニタリー、スモールリビングによって構成。
The building is a two-story reinforced concrete and steel structure with the first floor as a closed concrete box, composed of bedrooms, sanitary and small living rooms.
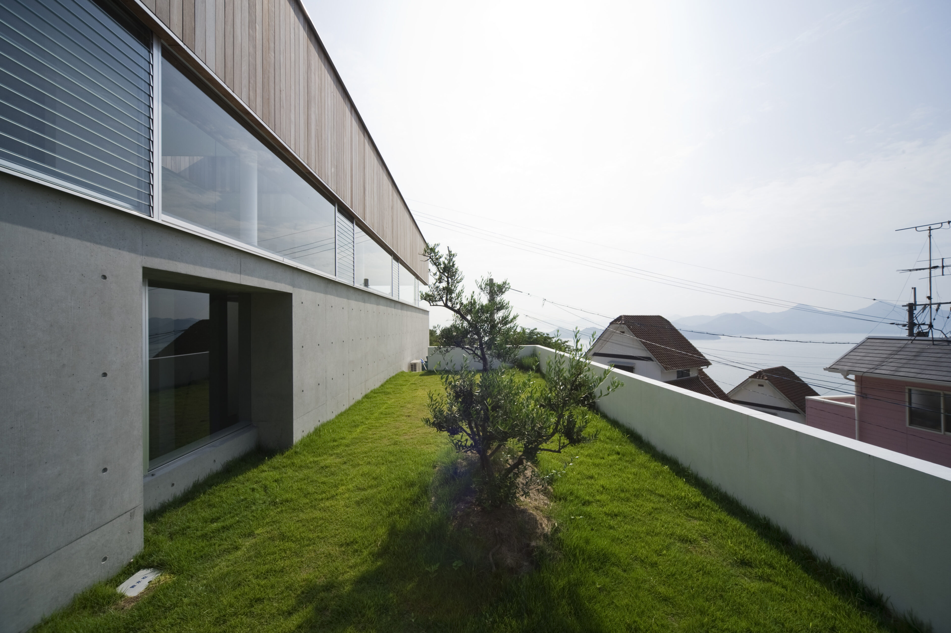
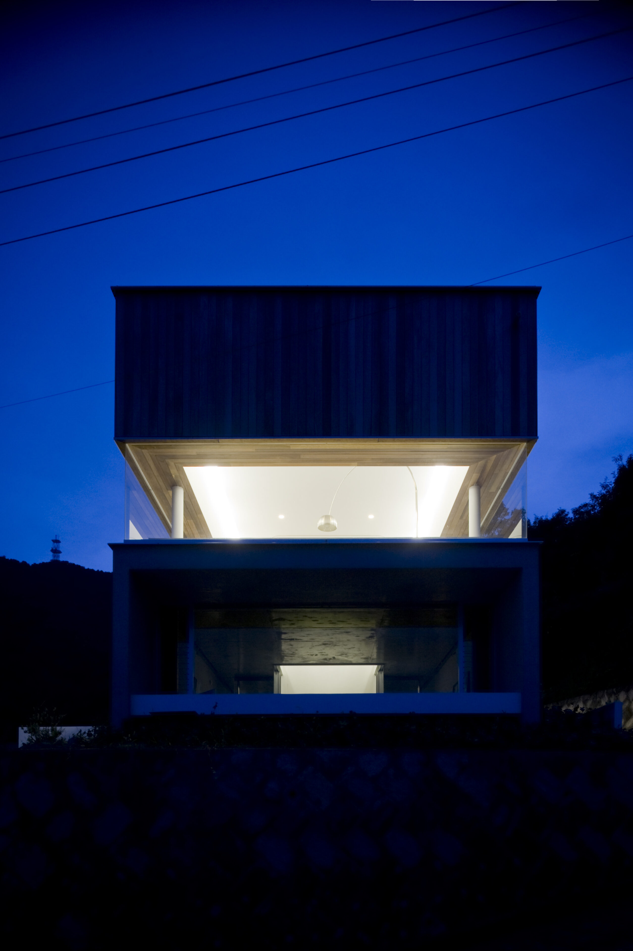
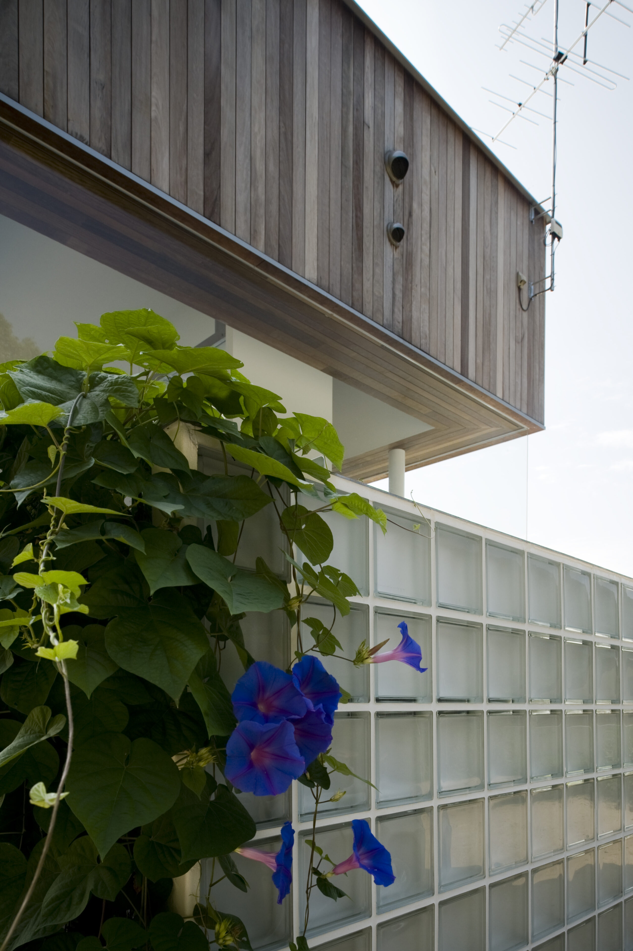
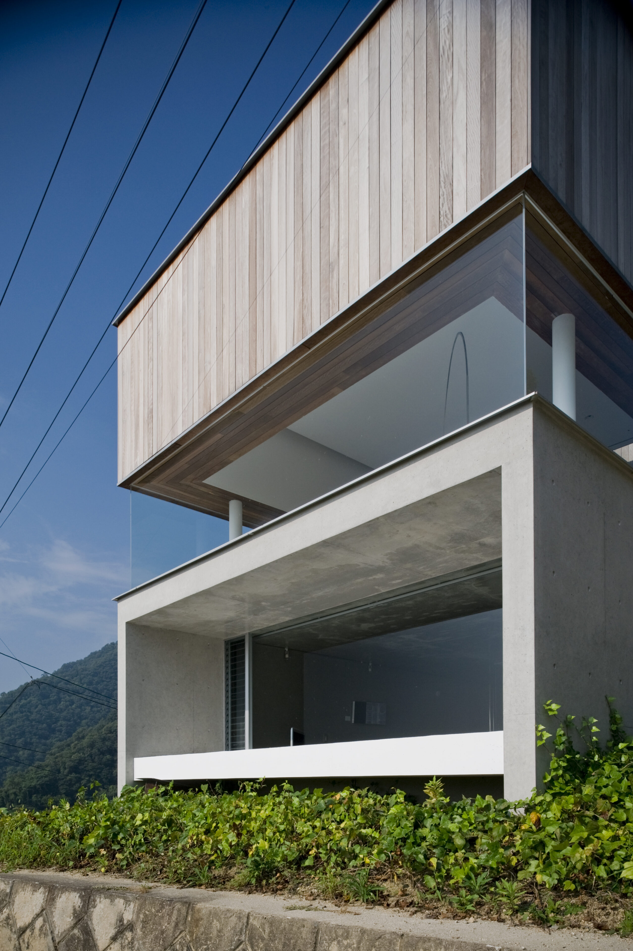
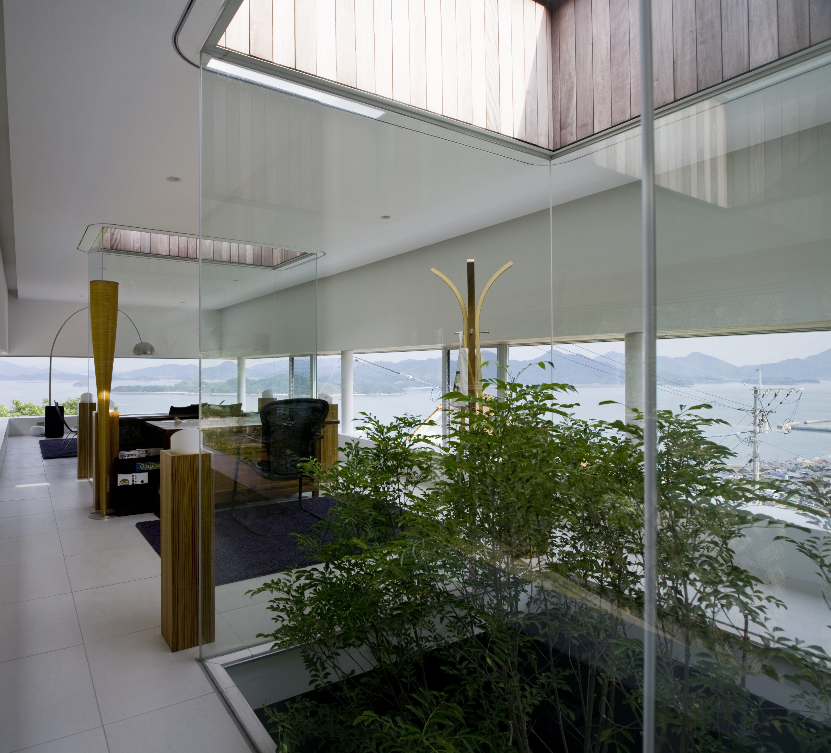
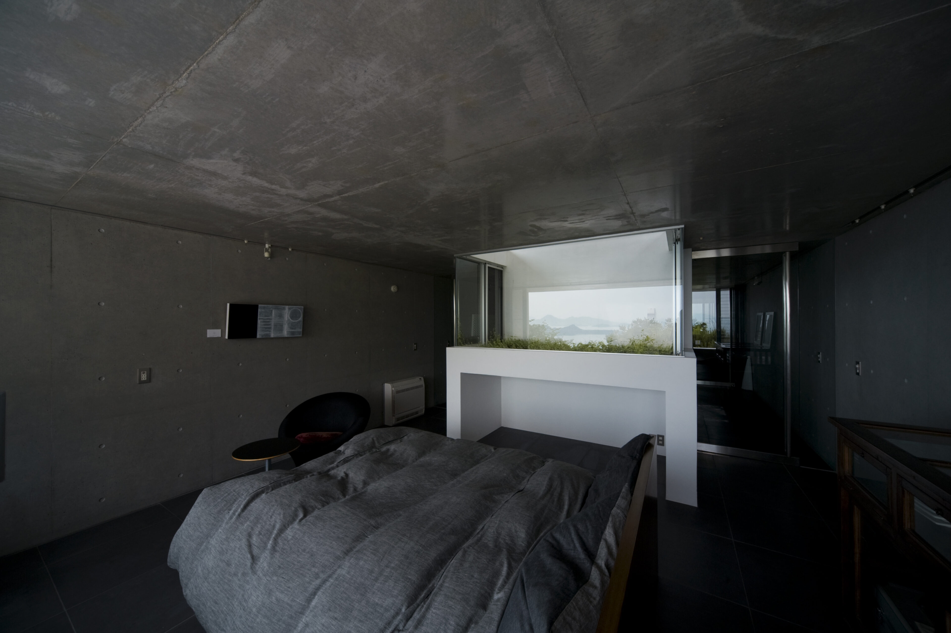
箱の上部~2階部分には、リビングおよびダイニングキッチン・書斎スペースを配置している。2階スペースは、これといった間仕切りは設けていない。あえて言うなら吹き抜けの中庭、ガラス越しのシンボルツリーがその役割を担っている。
The living room, dining room, kitchen, and study space are located on the upper and second floors of the box. The second floor space is not partitioned in any particular way, but rather is divided by the atrium courtyard and a symbolic tree that looks out through the glass.
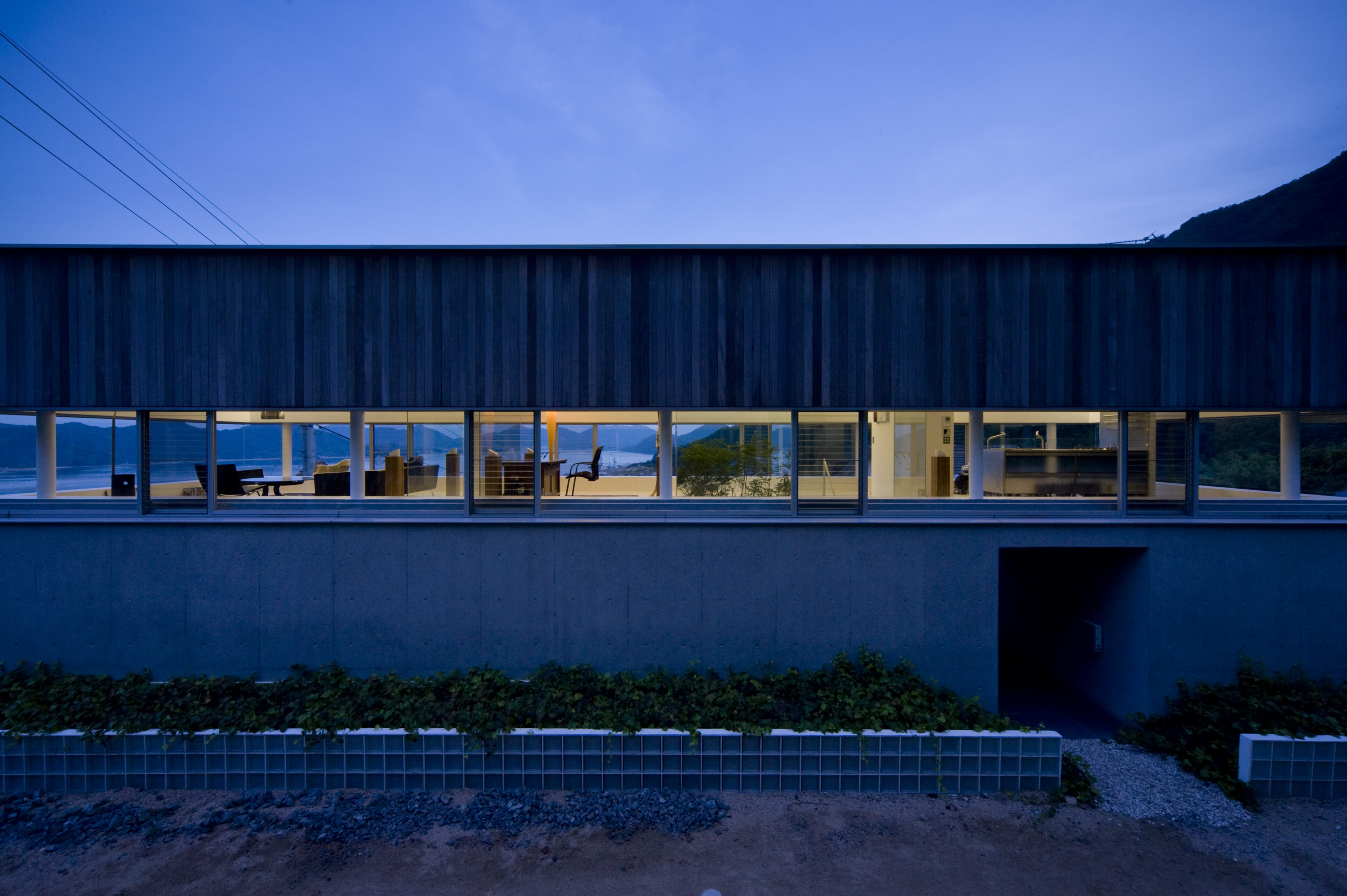
壁面には360度、水平窓を設けた。「窓」というより「ガラスの壁」という発想である。建て物を取り囲む景観は全てが魅力的であり、どの側面に対しても閉じる理由が見つからなかった。
The walls have 360-degree horizontal windows. The idea was not so much "windows" as "walls of glass. The landscape surrounding the building is alluring, and no reason was found to close any of the sides.
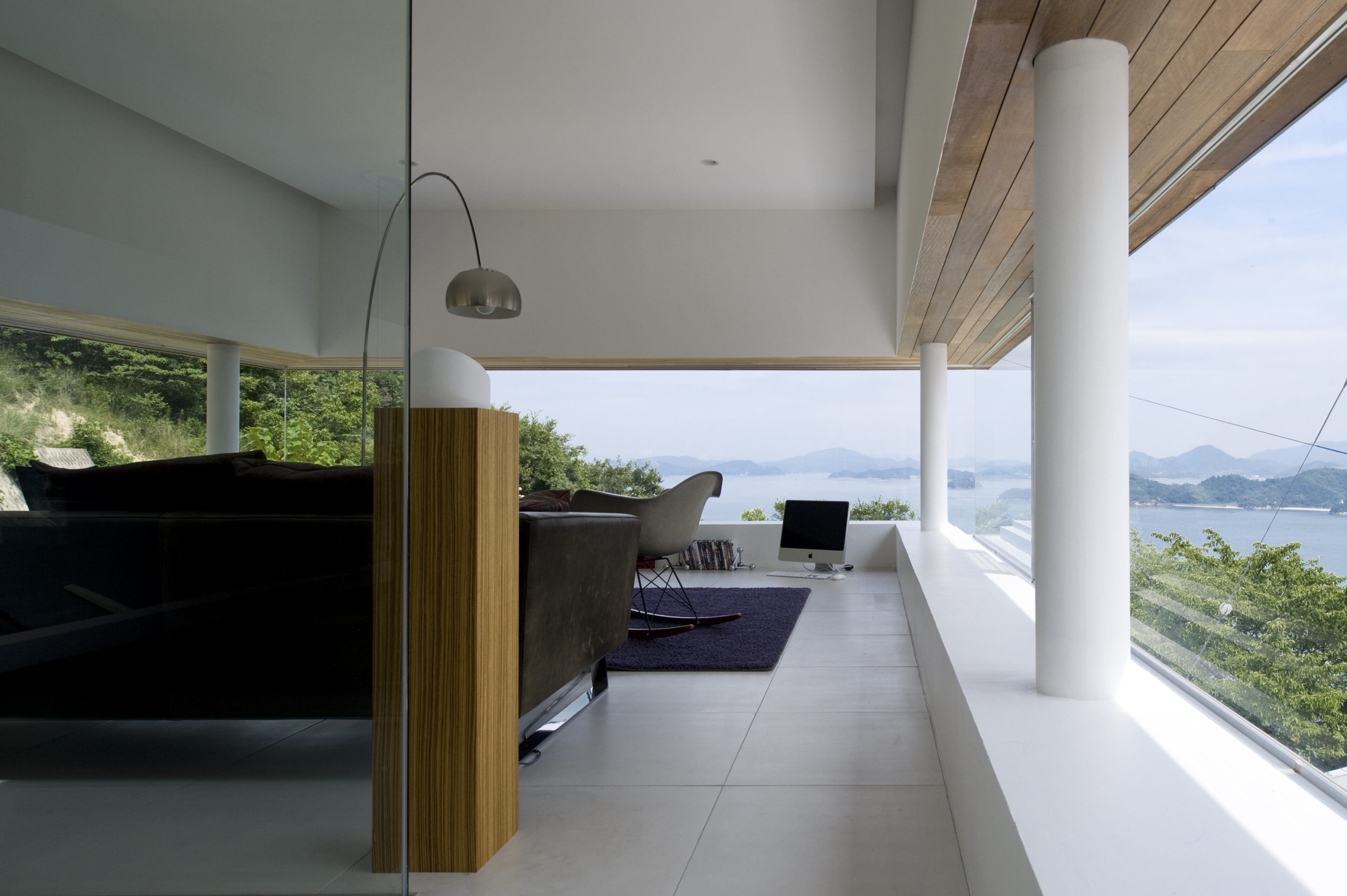
景色を堪能しようと思えば、余計なものは何一ついらない。サッシの枠さえも風景を分断してしまう。よって、この枠を天井からの下がり壁の小口に隠すことにした。カーテンも適さないと判断し、障子を選択。さらにその障子も横のスライドではなく上下のスライドとし、サッシ枠同様下がり壁の中に格納した。ガラス下・床面から30㎝の立ち上がりは、ここで過ごす人々の自由な寛ぎ場所である。好きな場所で好きな風景を眺め、好きなコーナーで、好きなことを楽しめる。
If you want to enjoy the view, you don't need anything extra. Even the sash frames break up the landscape. Therefore, we decided to hide this frame in the small opening of the lowered wall from the ceiling. We decided that curtains would not be suitable, so we opted for shoji screens. The sliding shoji were not horizontal, but vertical, and like the sash frames, they were placed in the wall. The 30 cm rise from the floor below the glass is a place where people can relax freely. They can enjoy their favorite view from their favorite place, in their favorite corner, doing their favorite thing.
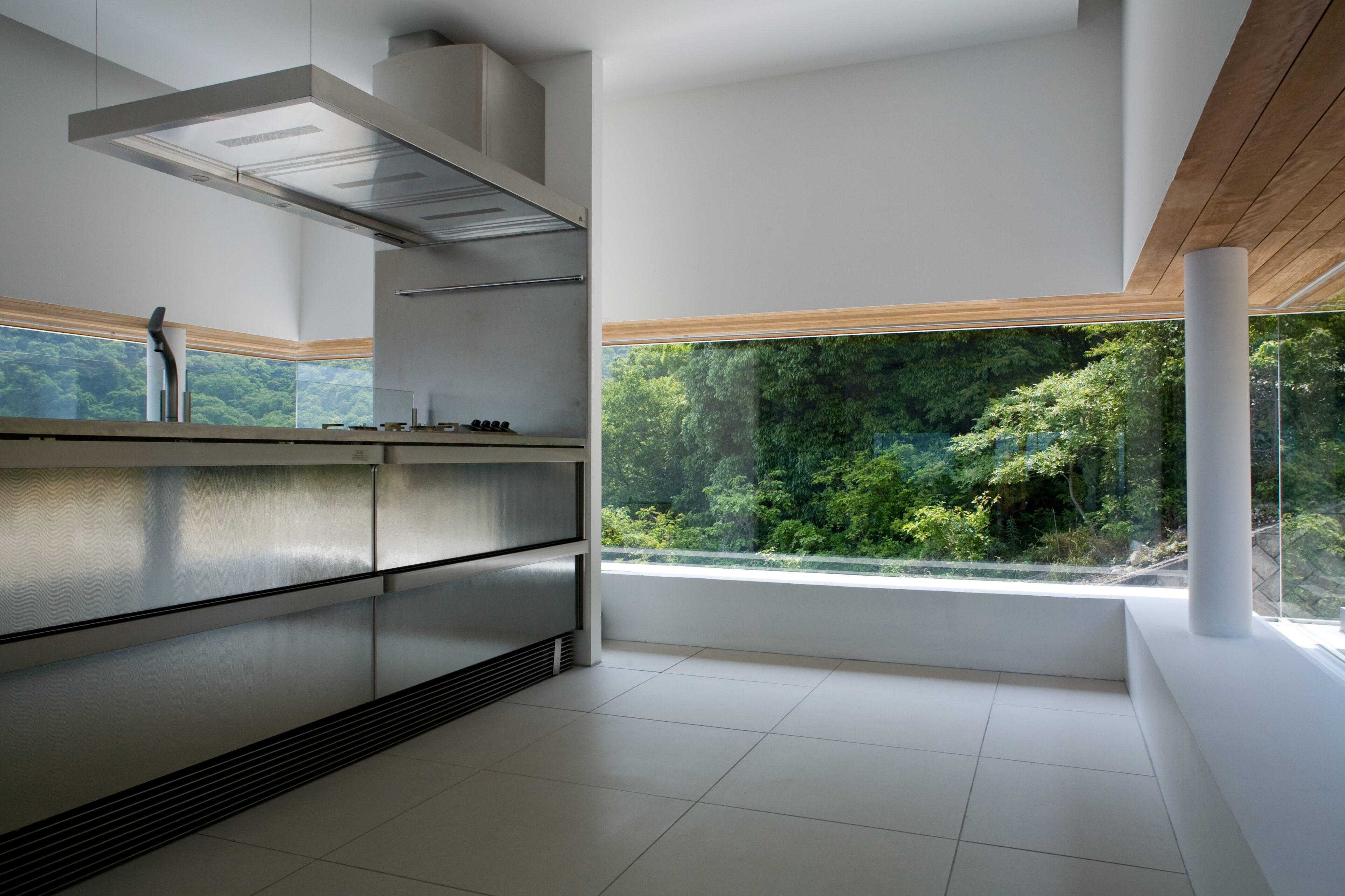
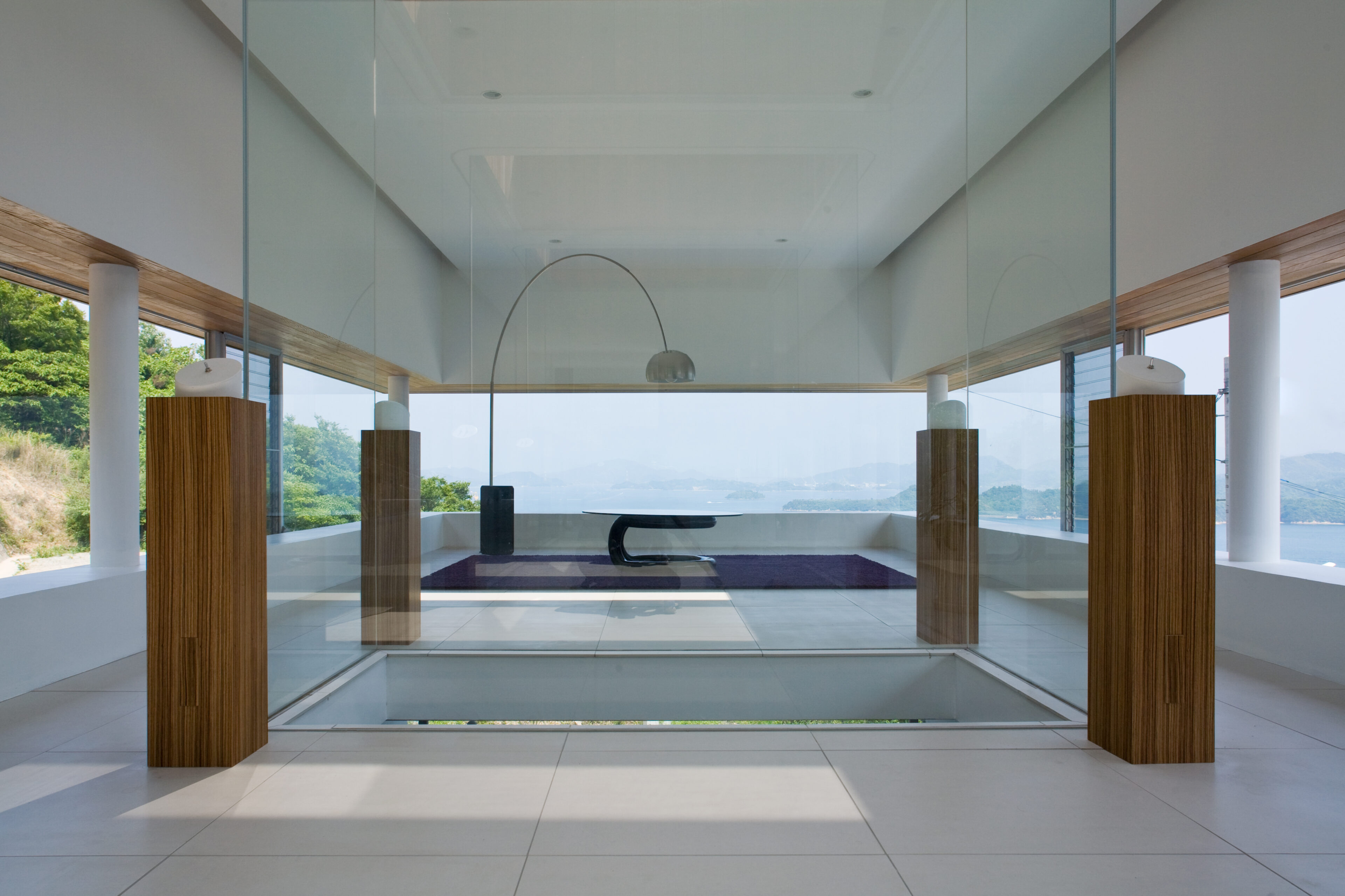
キッチンはステンレス製を採用。美しさを保てるという機能に合わせ、その硬質な印象が窓外の緑をより一層引き立てると考えた。
The kitchen is made of stainless steel. In addition to its function of preserving beauty, we thought its hard impression would enhance the greenery outside the window.
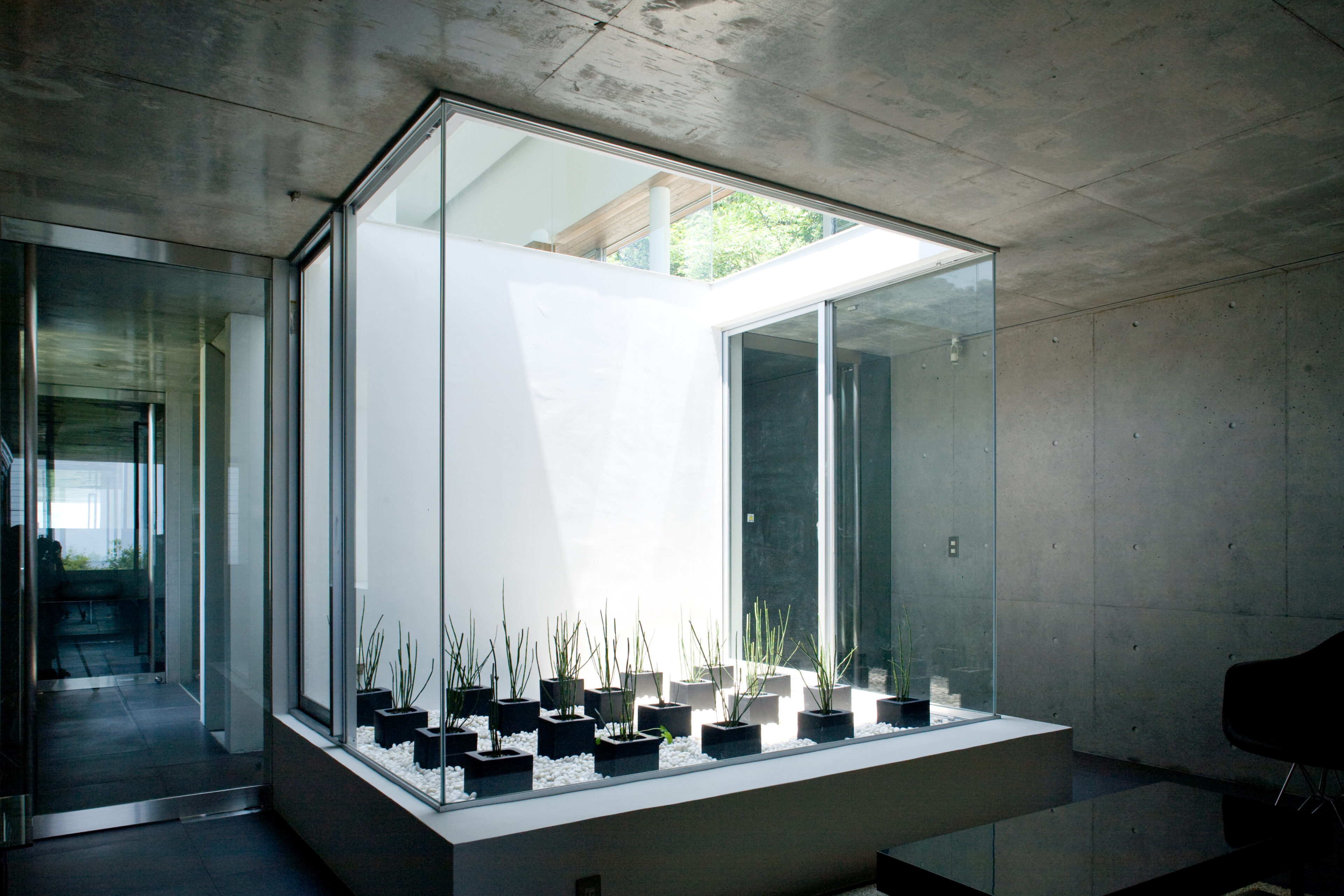
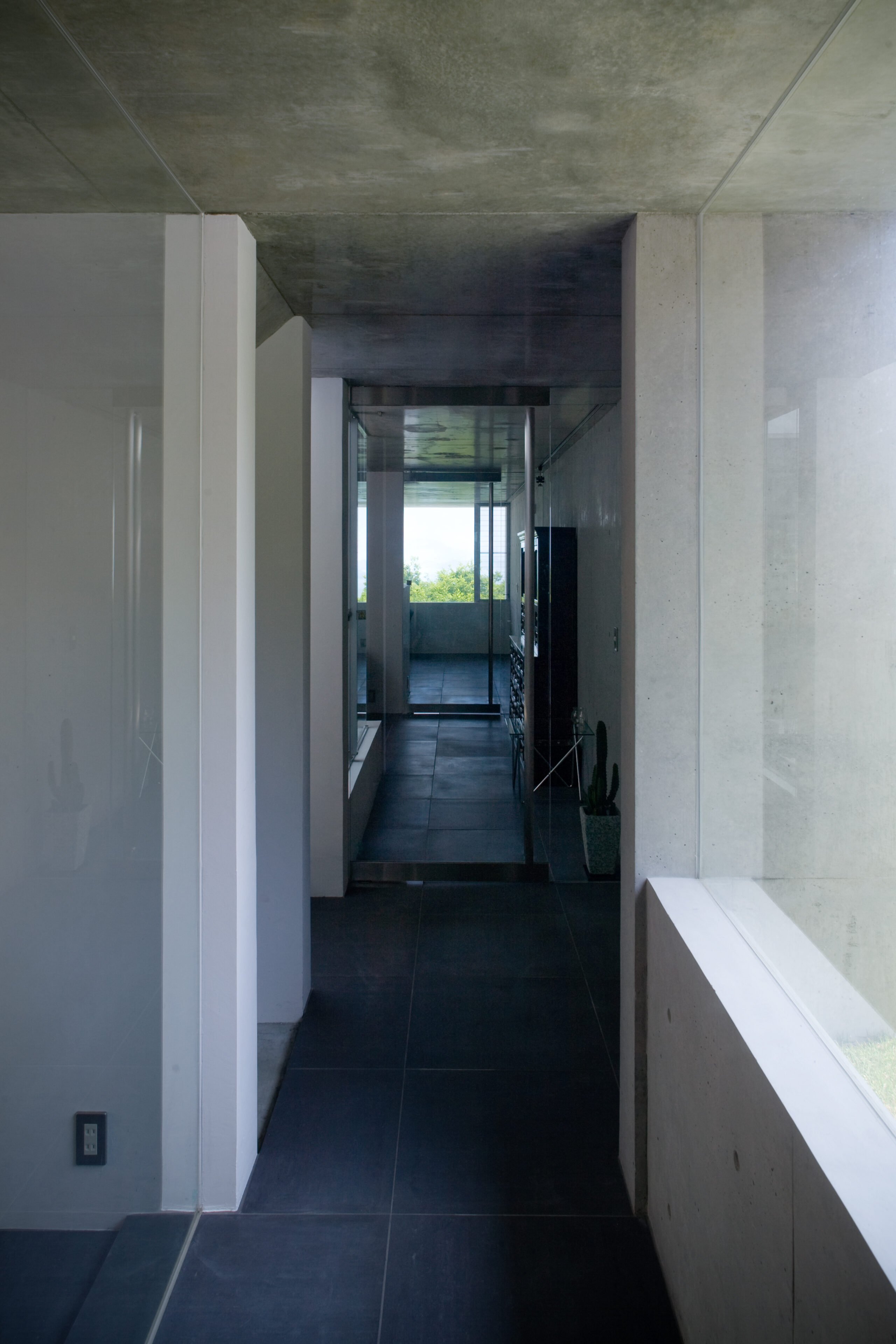
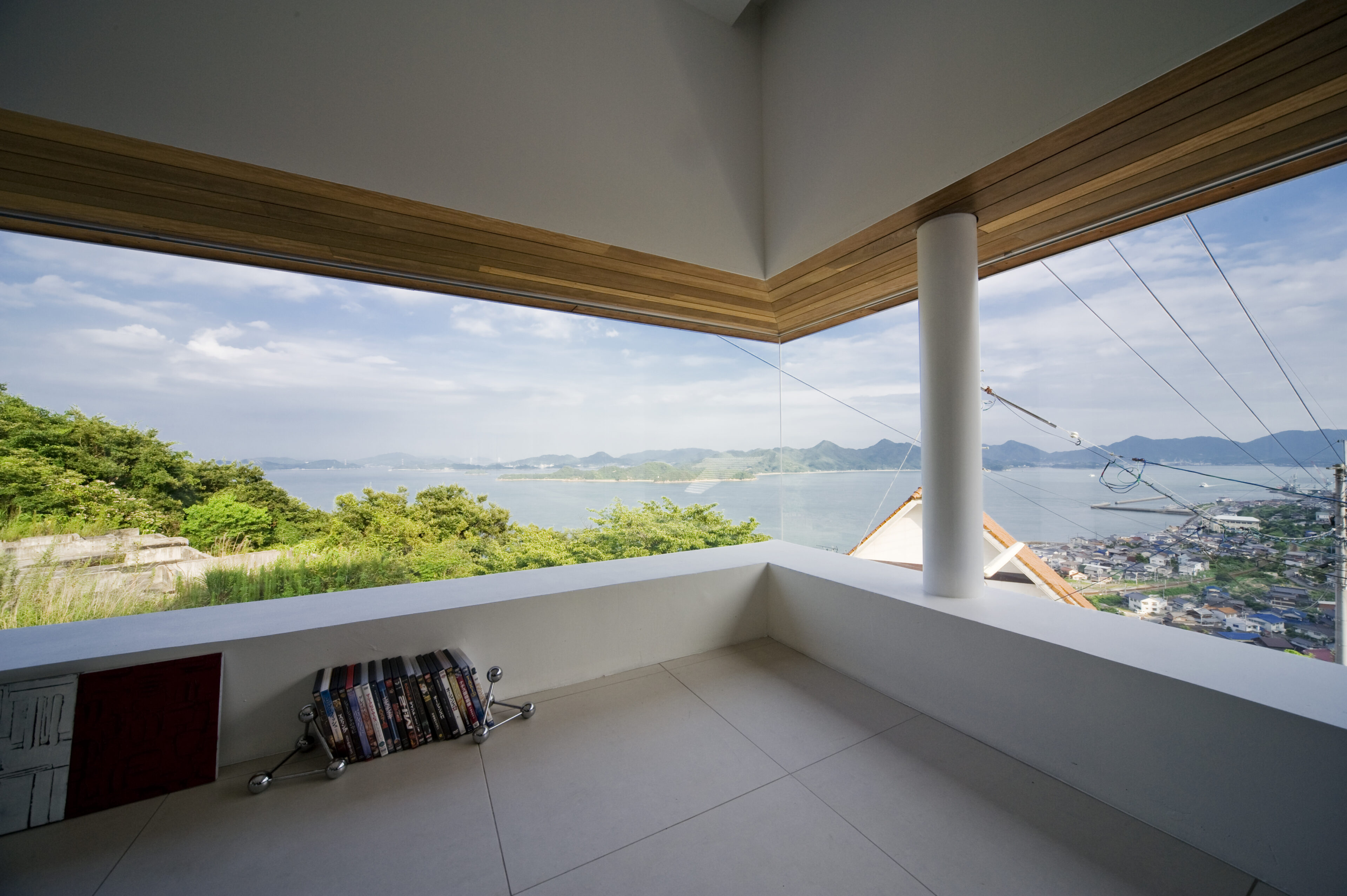
ここでは「時」を存分に堪能することが出来る。四季の移ろい・一日の移ろい・天気の移ろい~空と海、木々の色彩と影が、時を教えてくれる。陽がある時間帯のパノラマ的な美しさは格別であるが、月夜の晩も殊更に美しい。水面に映る白光は静謐であり、眼下の小さな町灯りと相まって趣深い。
Here you can enjoy "time" to the fullest. The changing seasons, the changing day, and the changing weather - the colors and shadows of the sky, sea, and trees tell us the time. The panoramic beauty of the sunlit hours is exceptional, but it is even more beautiful on moonlit evenings. The white light reflected on the surface of the water is serene, and combined with the lights of the small town below, it is very atmospheric.
Translated with www.DeepL.com/Translator (free version)
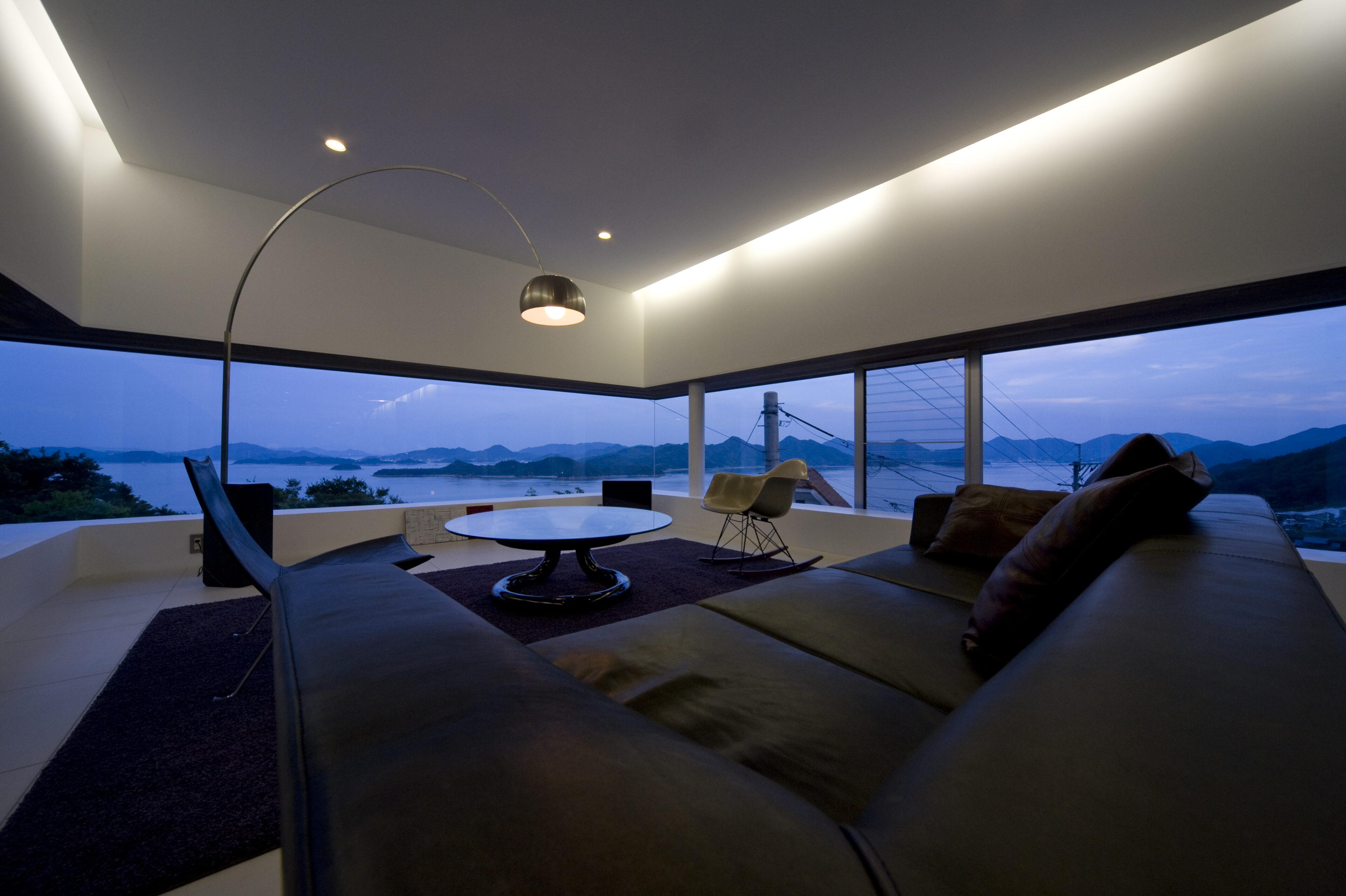
室内灯を消して月あかりに過ごせば、美しい異空間を感じることができるだろう。月のない夜にはキャンドルを灯しても素敵である。炎のゆらめきは四方のガラスに幾重にも映り込み、昼間とは違った表情を醸しだす。
If you turn off the indoor lights and spend the night in the moonlight, you will feel a beautiful different space. On moonless nights, lighting candles is also a nice touch. The flickering flames are reflected in the glass on all four sides, creating a different look from the daytime.
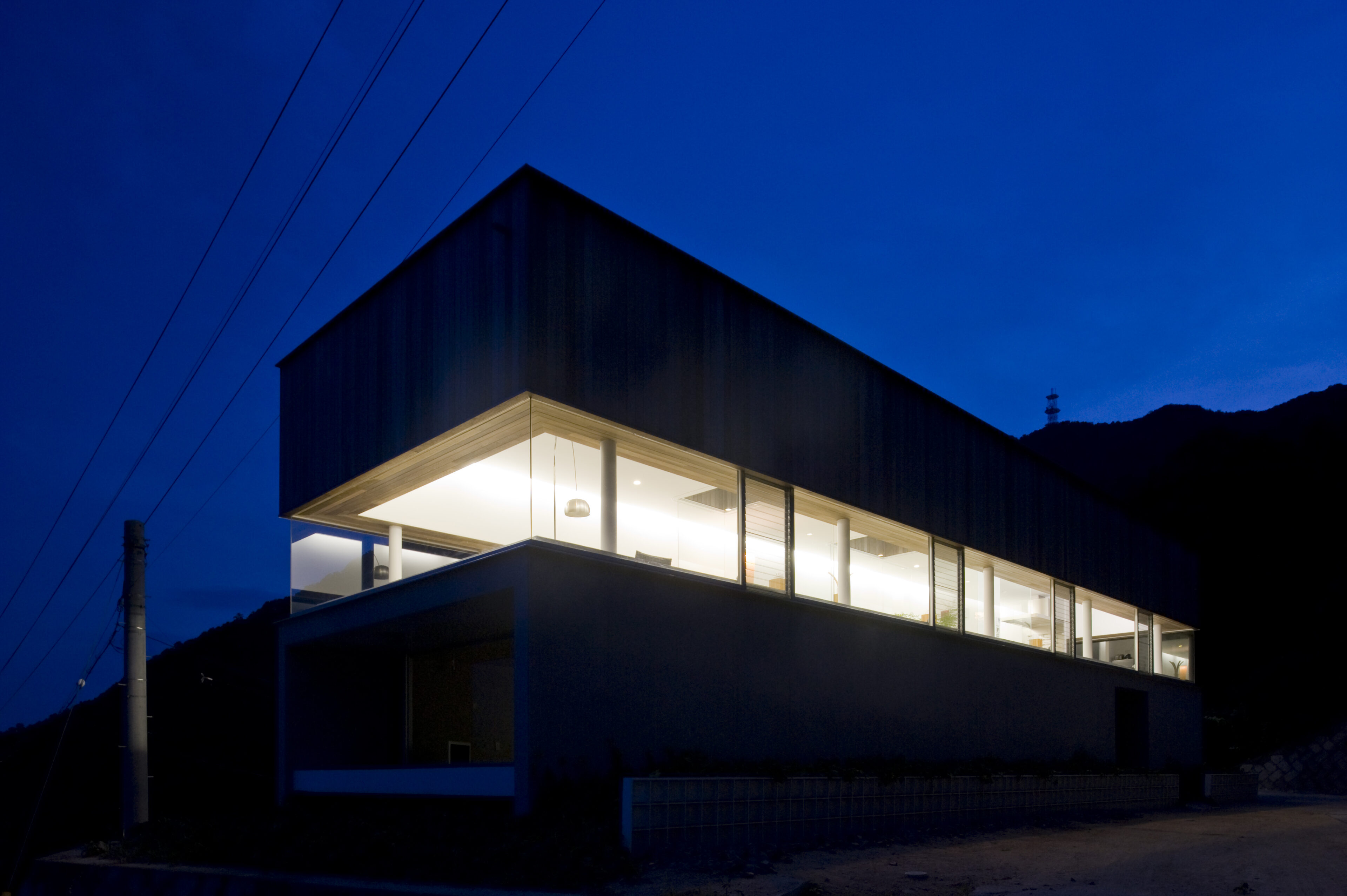

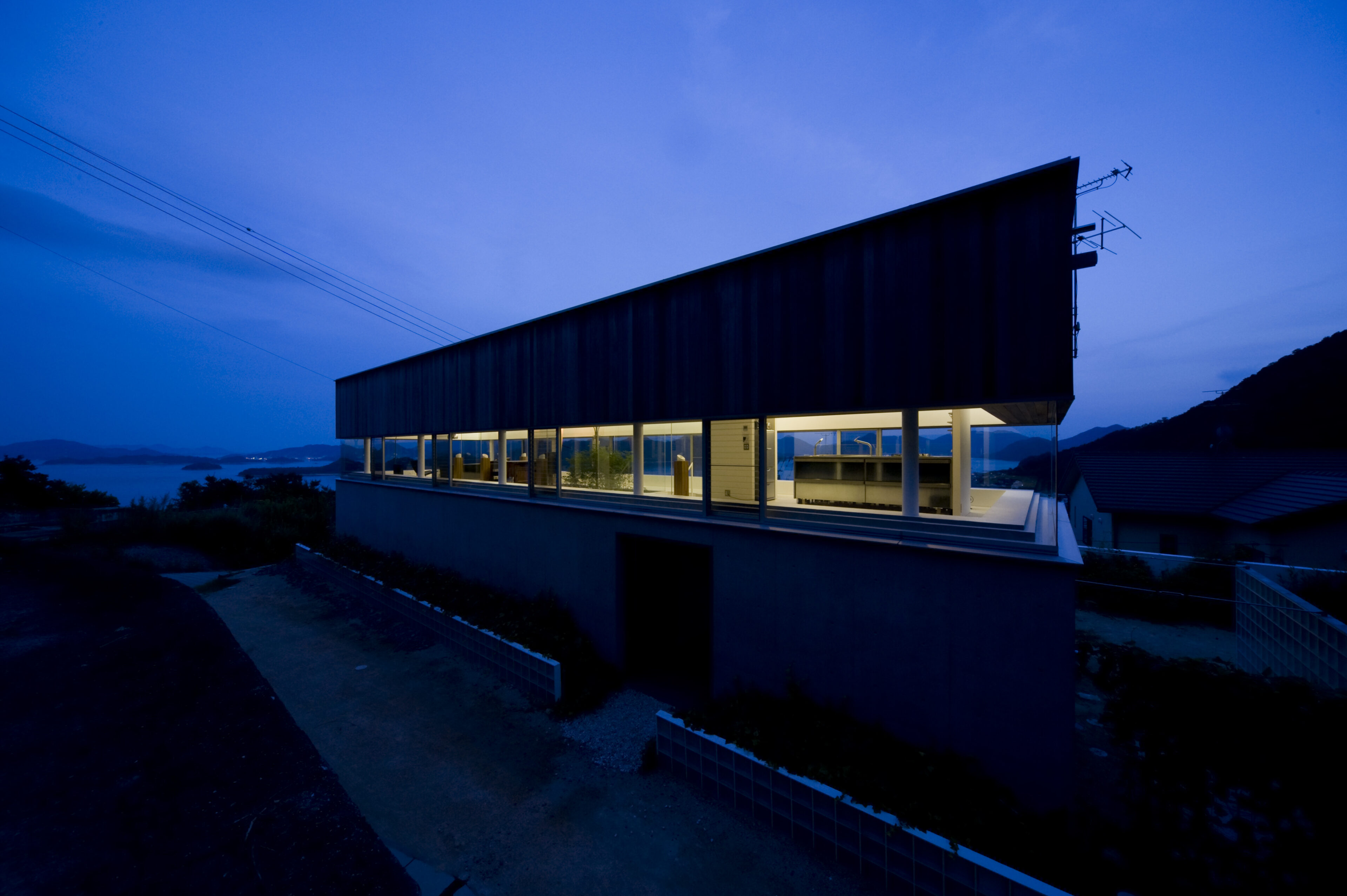
この建物は、敷地に委ねる感覚を大切にしながら計画されている。設計の中で建て物に対しての造作を吟味し、余分なものは引き算しながら造り上げてきた。美しい環境と建物を一体化させることに重きを置いた結果、一見モダンではあるが落ち着いた空間を構成することができた。景色を満喫できる空間での暮らし方~その自由性の高さを大切にすることで、建物はおのずとシンプルな構成となった。
This building was planned with an emphasis on a sense of surrender to the site. During the design process, the building was constructed by carefully examining the structure and subtracting unnecessary elements. The emphasis on integrating the building with its beautiful surroundings has resulted in a seemingly modern but calm space. By valuing the freedom of living in a space where one can fully enjoy the scenery, the building naturally became a simple structure.
Translated with www.DeepL.com/Translator (free version)
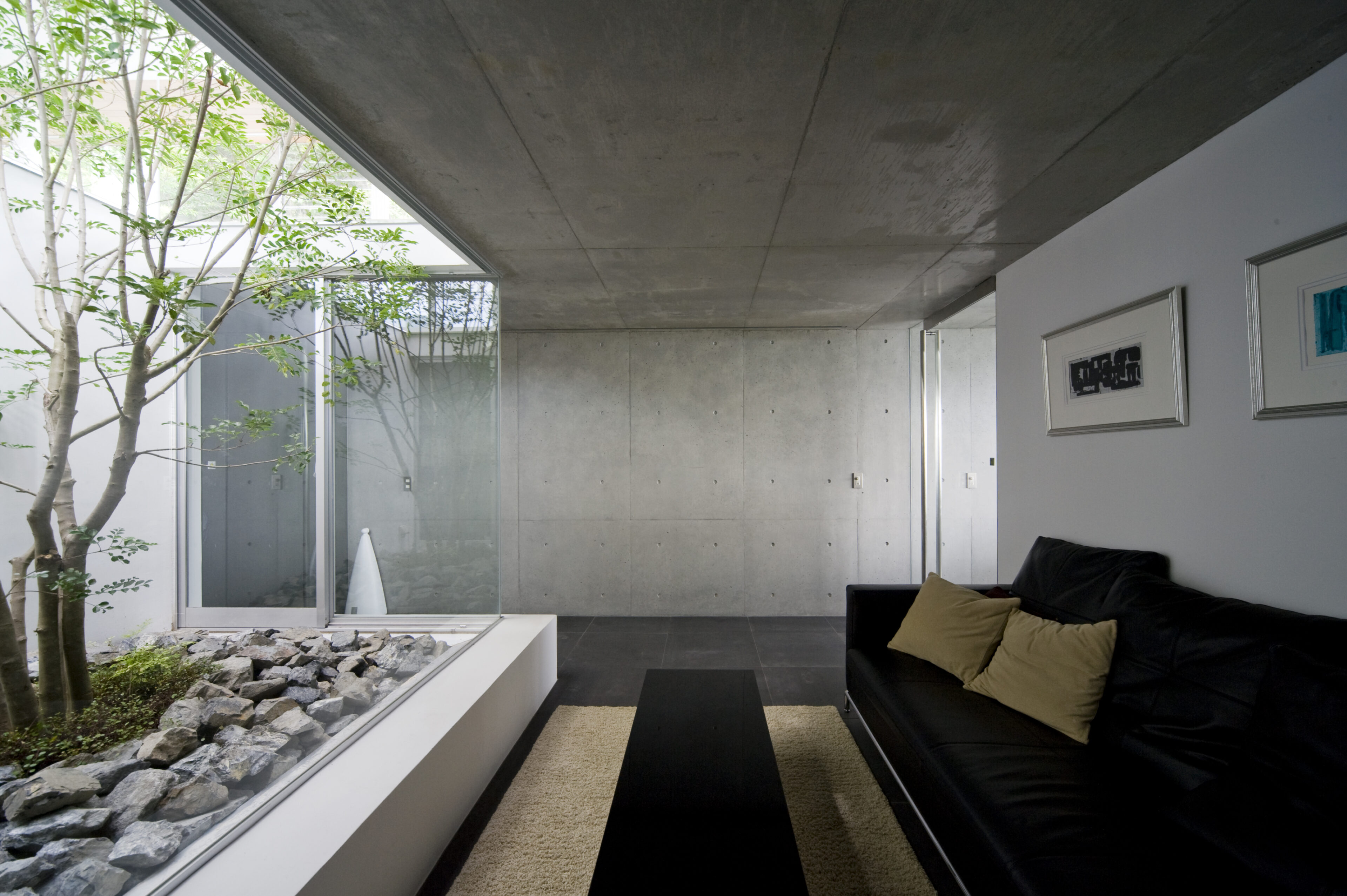
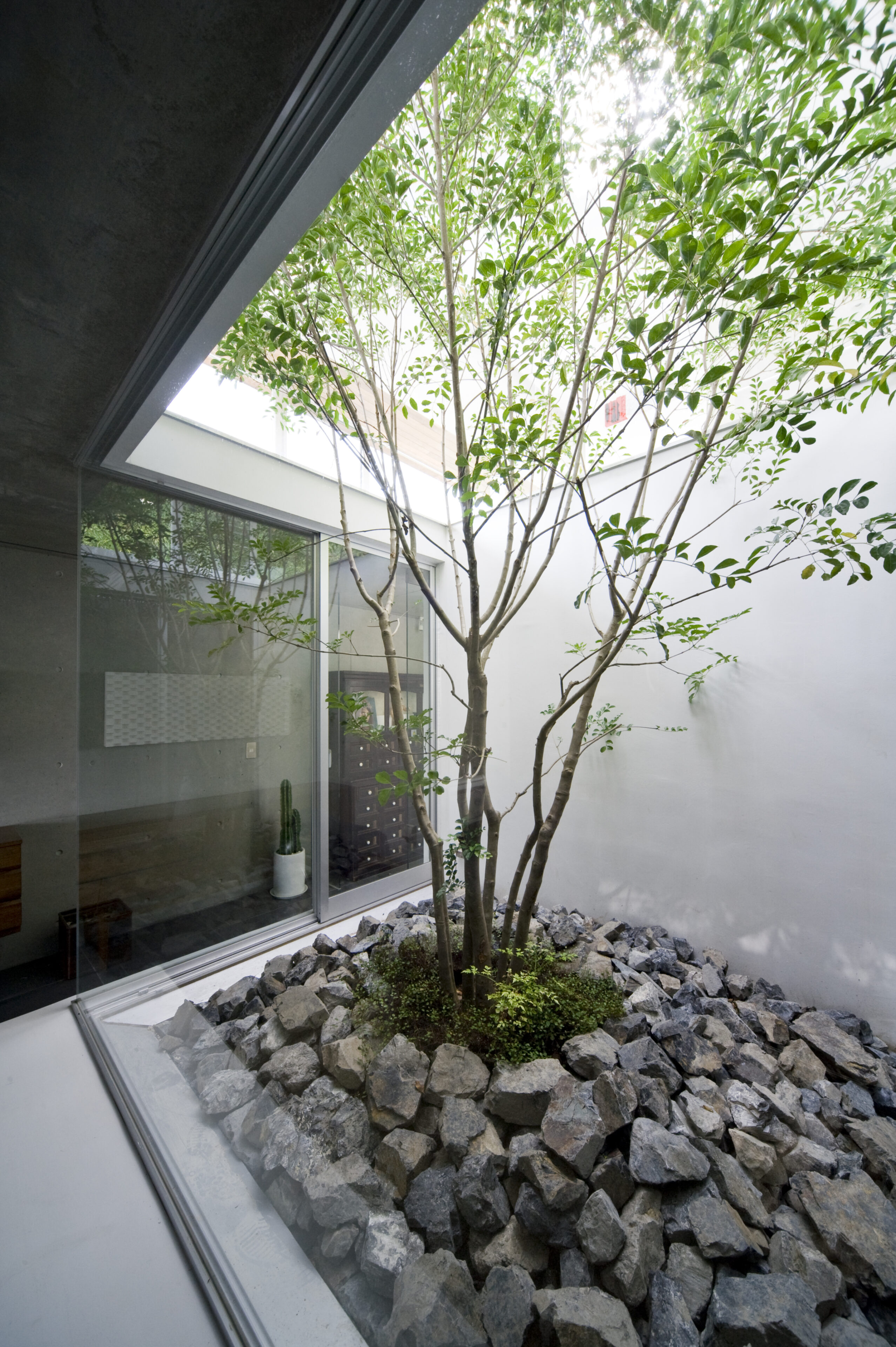
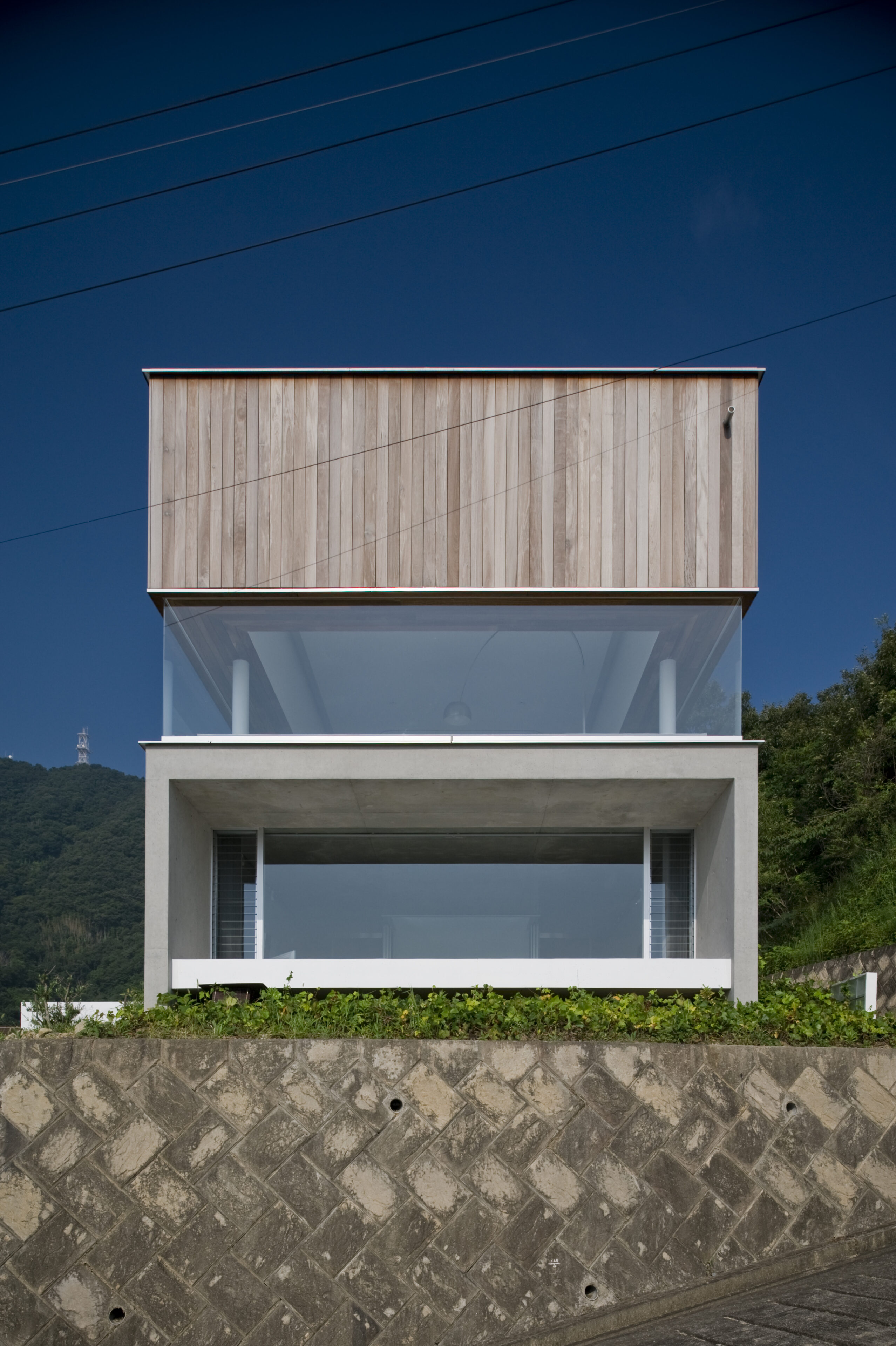
自然の原風景や瀬戸内海を往来する船を生活の一部に取り込み、ゆったりとした時間の流れに身をゆだねる。ここに暮らす豊かさや安らぎを、この建物を通して提供していけたら幸いである。
We hope to provide the richness and comfort of living in this area through this building. We hope to provide the richness and comfort of living here through this building.
DATA
- 竣工 2008.03
- 建築地 広島県三原市
- 用途 専用住宅
- 構造 SRC造
- 撮影 富士スタジオ
- Completion 2008.03
- Building site Mihara , Hiroshima
- Principal use private residence
- Structure SRC
- Photo Fuji Studio
AWORD
- 2009 JIA現代日本の建築家優秀建築選5
- 2009 グッドデザイン賞受賞
- 2011 BARBARA CAPPOCHIN 国際ビエンナーレ2011 優秀作品賞
- 2013 日本建築学会 中国建築文化賞 作品賞




