WORKS
WORKS
三島の家 HOUSE OF MISHIMA
計画地はJR三島駅から徒歩10分程歩いた住宅地に存在する台形に近い形状の敷地である。
若いクライアント2人の為の、ローコストな住宅設計依頼であった。
The project site is a trapezoidal-shaped site in a residential area about a 10-minute walk from JR Mishima Station.
We were asked to design a low-cost residence for two young clients.
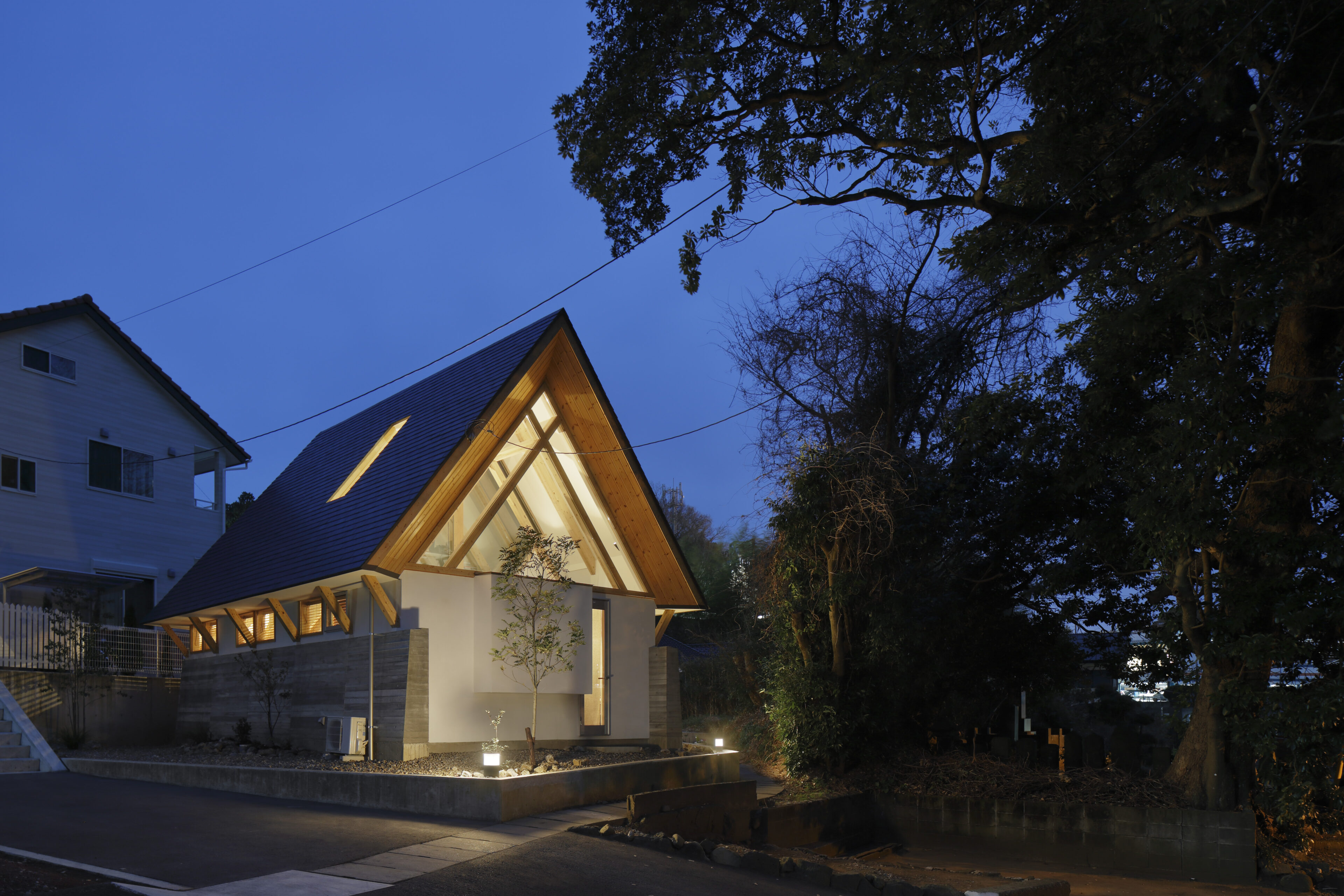
変形した形状の敷地に対して平面計画を行うにあたり、全体を「くの字形」の平面計画とする事で、隣地との距離感や、西側の緑、南側の道路との関係性を生み出している。
屋根は切妻とすることで、出来るだけ外壁面の面積を抑える事により、予算と構造的なバランスのある計画を行う事とした。
The overall plan for the site, which has a deformed shape, is a "U" shaped plan, which creates a sense of distance from the neighboring land, the greenery on the west side, and the road on the south side.
The roof is gabled to reduce the area of the exterior walls as much as possible to achieve a balanced plan in terms of budget and structure.
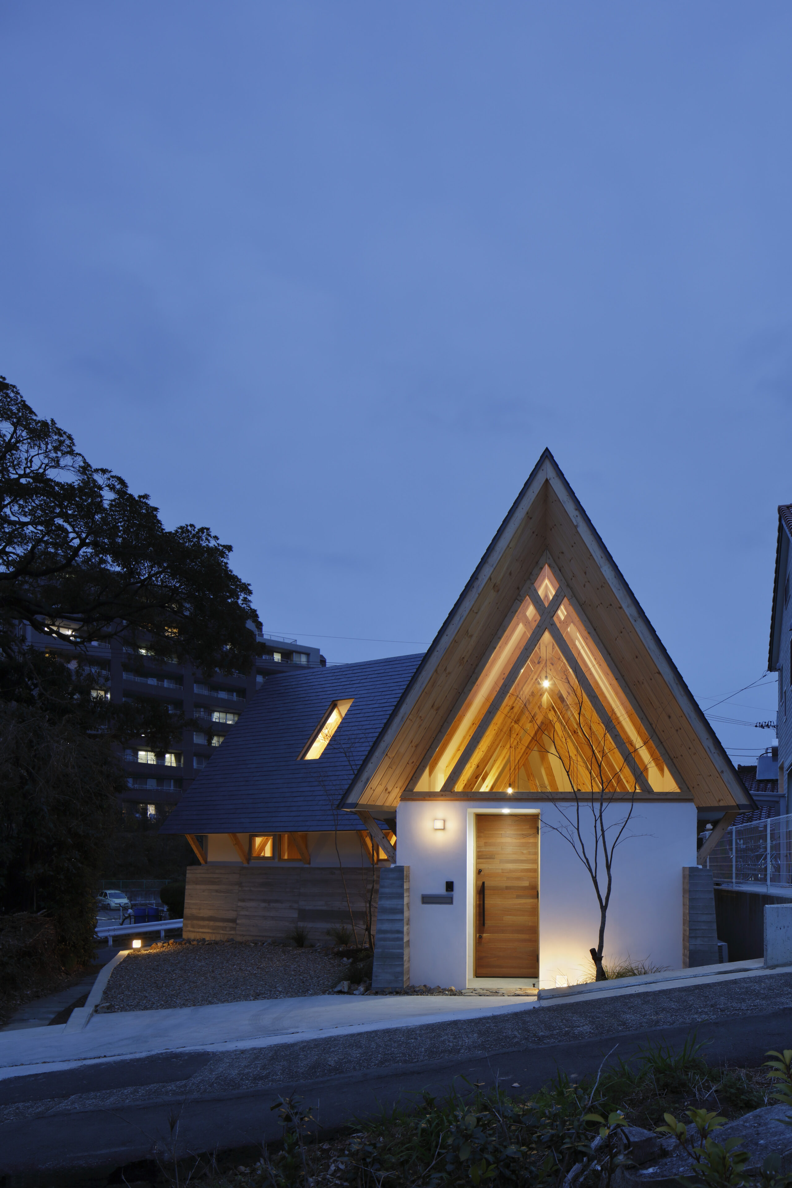
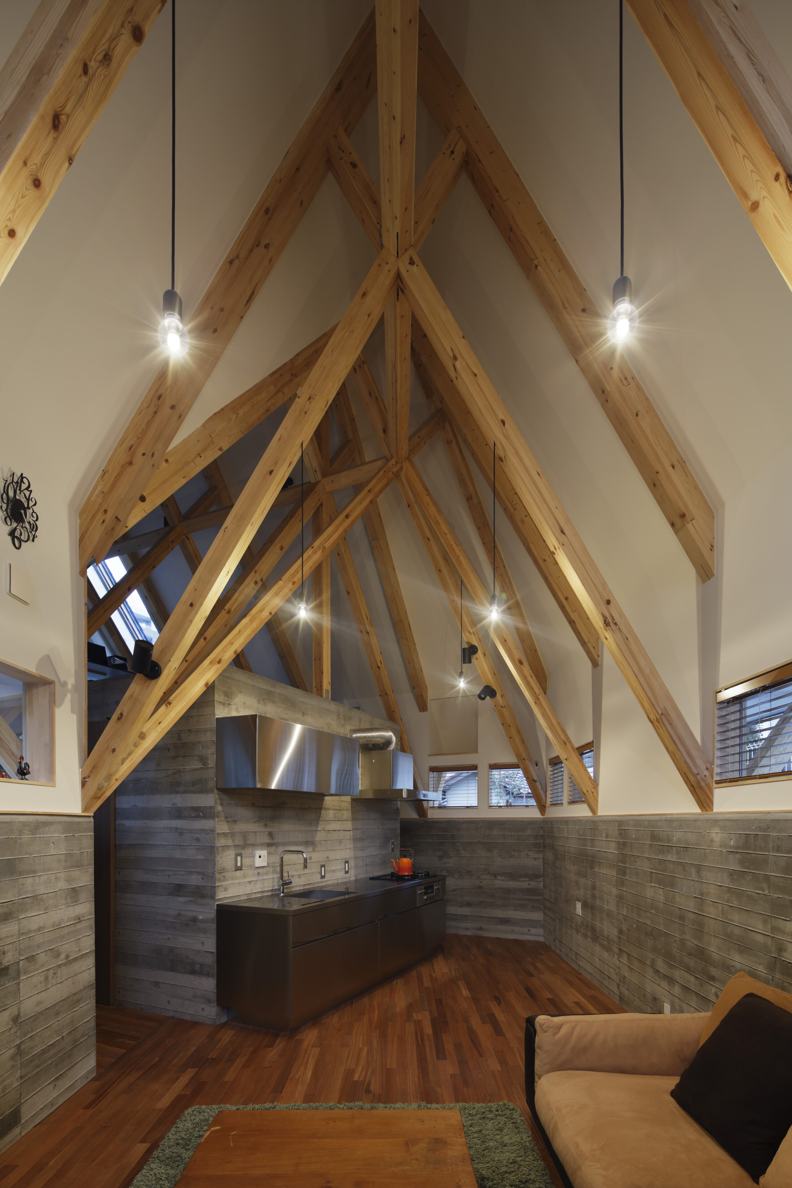
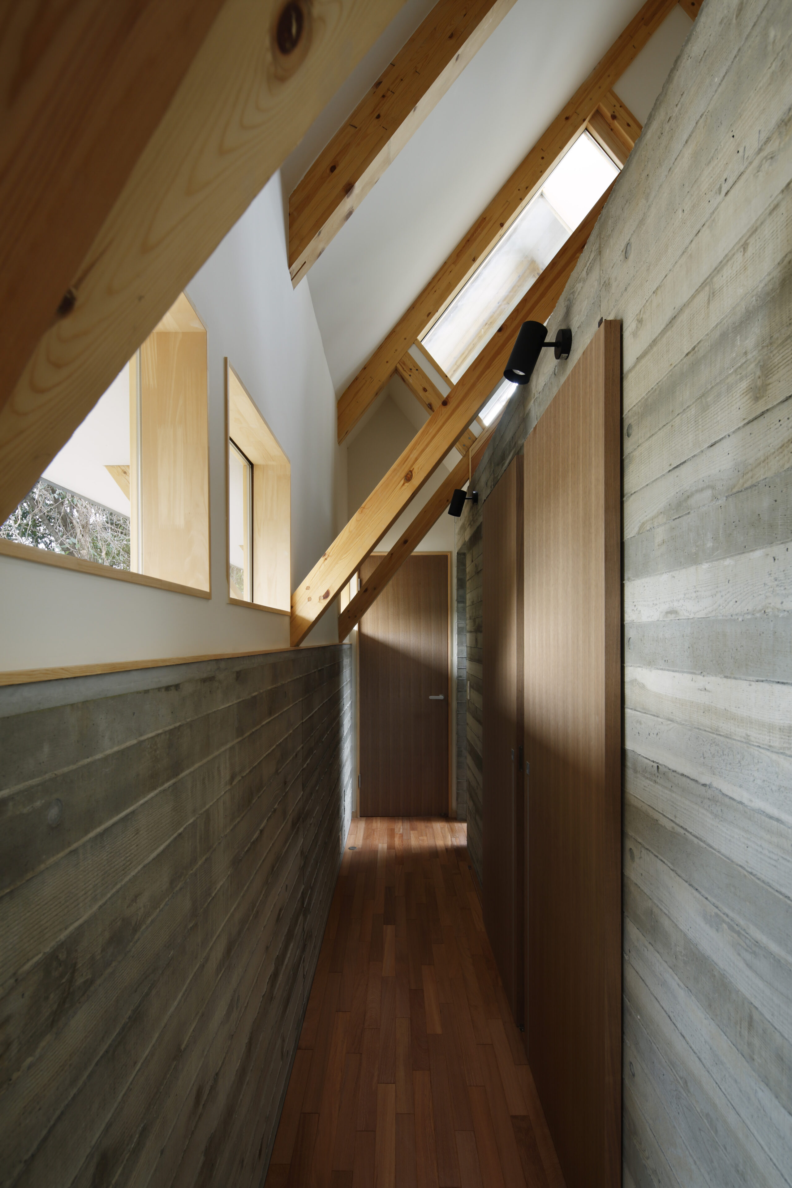
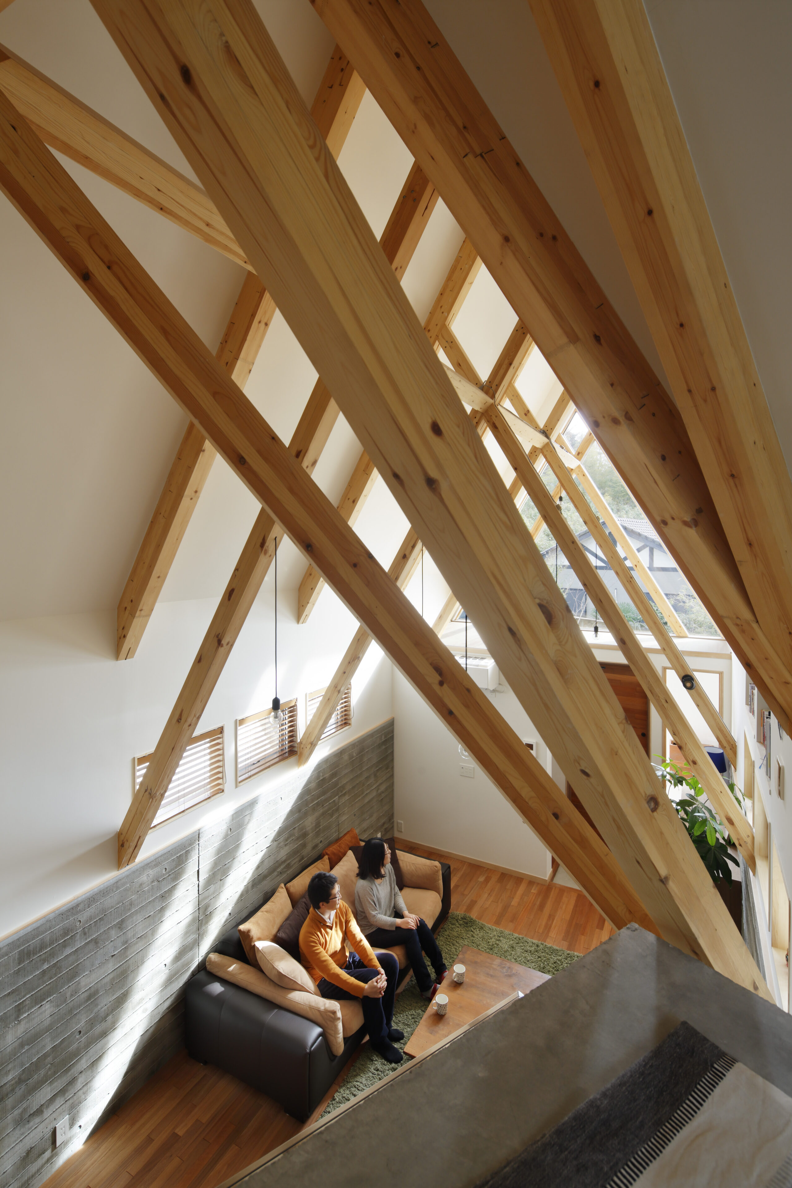
2人家族の必要な部屋数は、一般的な住宅と比べ比較的少なくてよい。そこで、LDKを玄関からダイレクトな場所へ配置し、その奥へ水まわりと寝室を配置する事で住まいとしてのプライベートな空間を確保している。
The number of rooms required for a family of two is relatively small compared to that of a typical house. Therefore, the LDK is located directly from the entrance, and the water and bedrooms are placed at the back of the LDK to secure a private space as a residence.

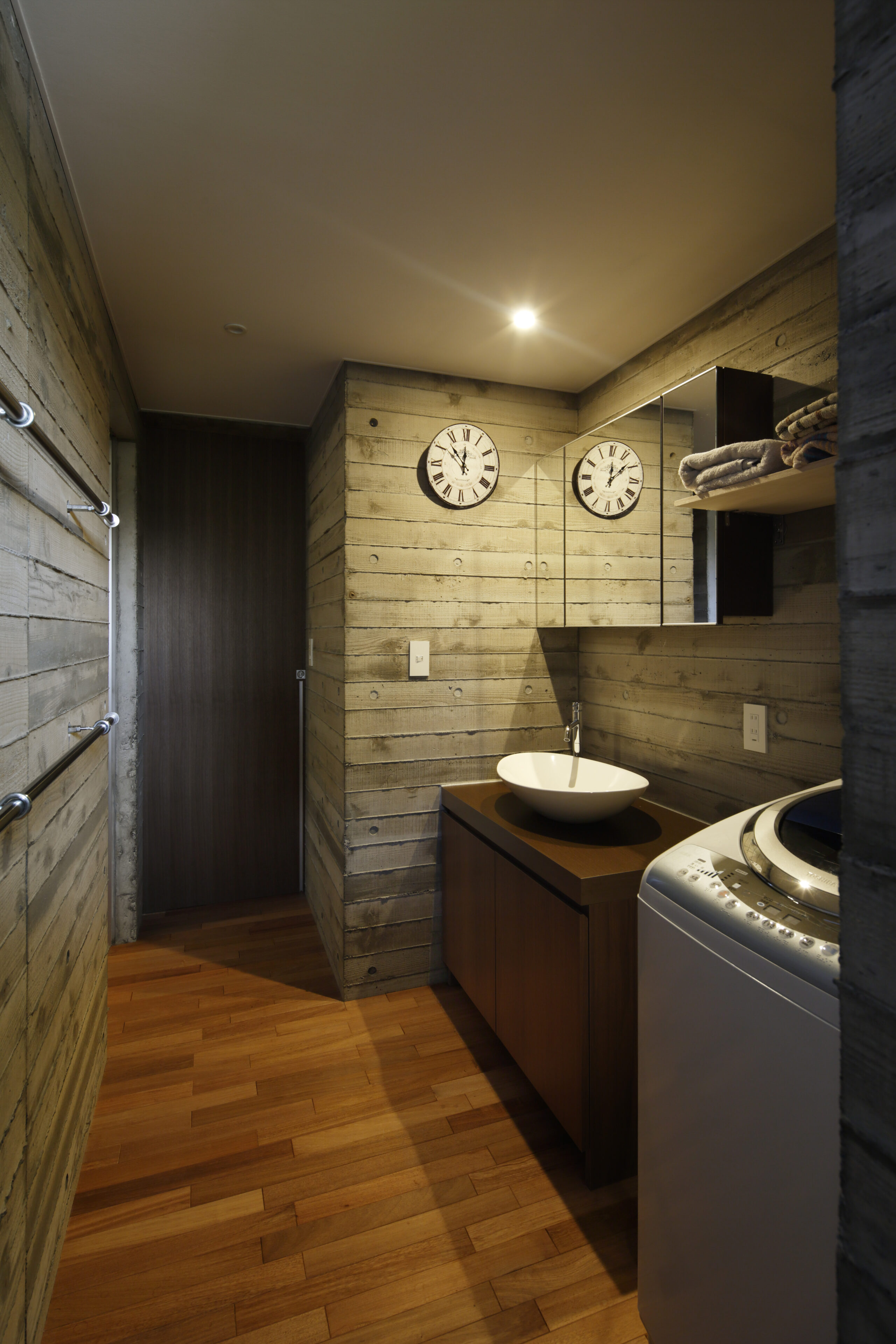
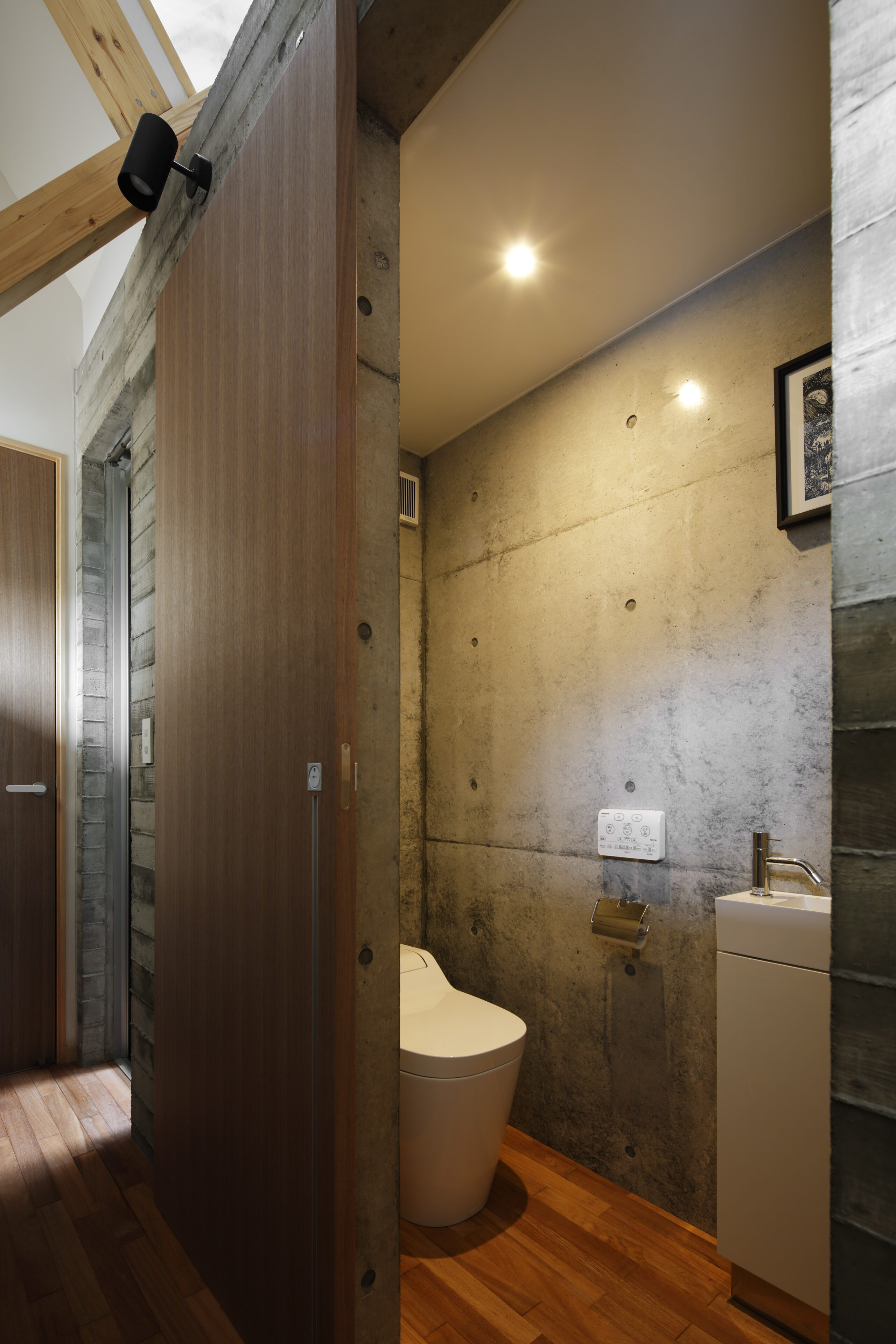
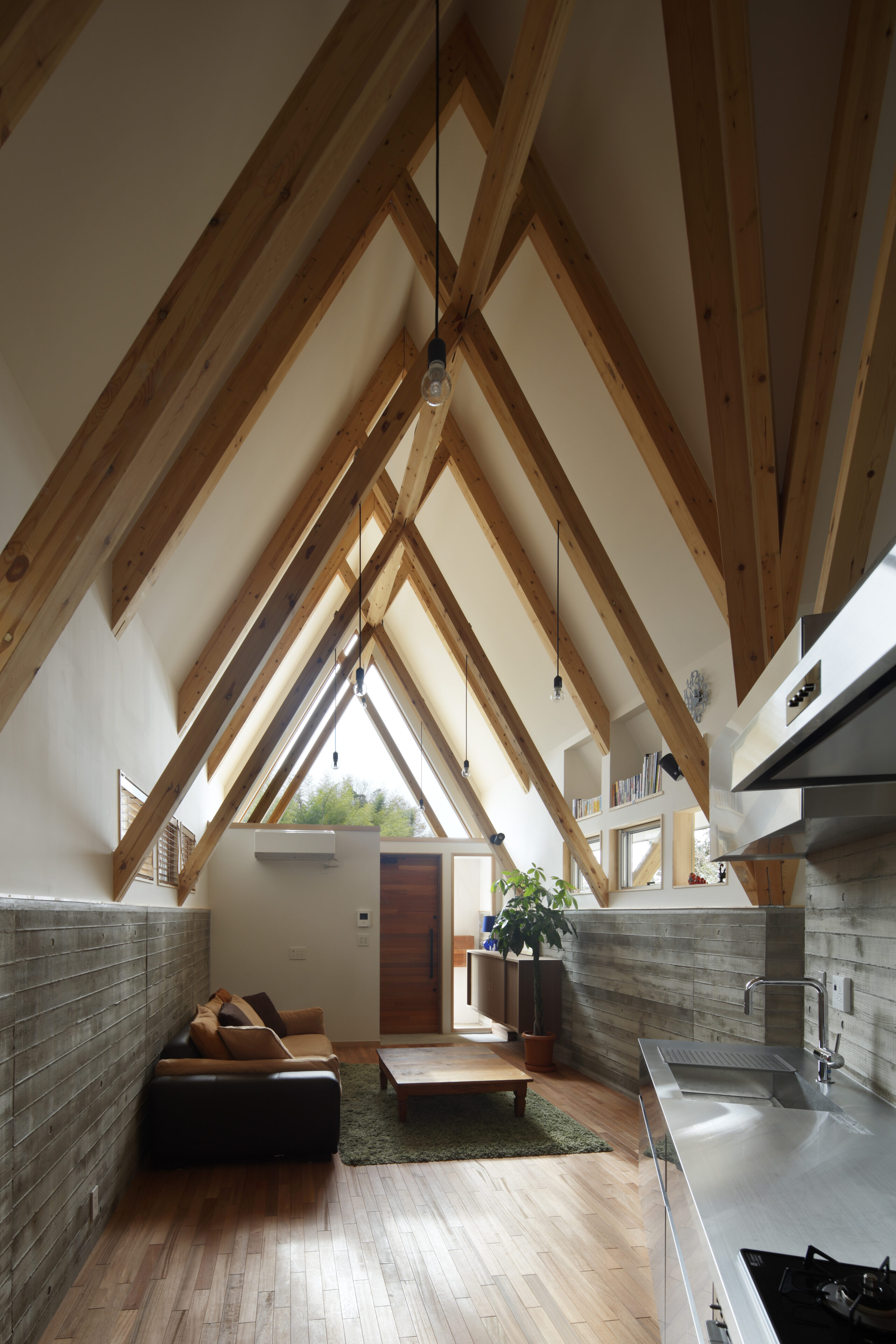
室内の特徴としては、杉板コンクリートの立上がりをフロアレベルより1.5Mまで基礎と一体で打ち込むことで外壁面の仕上げを減らす工夫をすると共に、その上に土台と木製梁を設けることにより、ダイナミックで解放感のある天然素材の空間づくりを目指した。
The interior features a cedar slab concrete foundation that rises 1.5 meters above the floor level. The foundation and wooden beams were placed on top of the concrete to create a dynamic and liberating space made of natural materials.
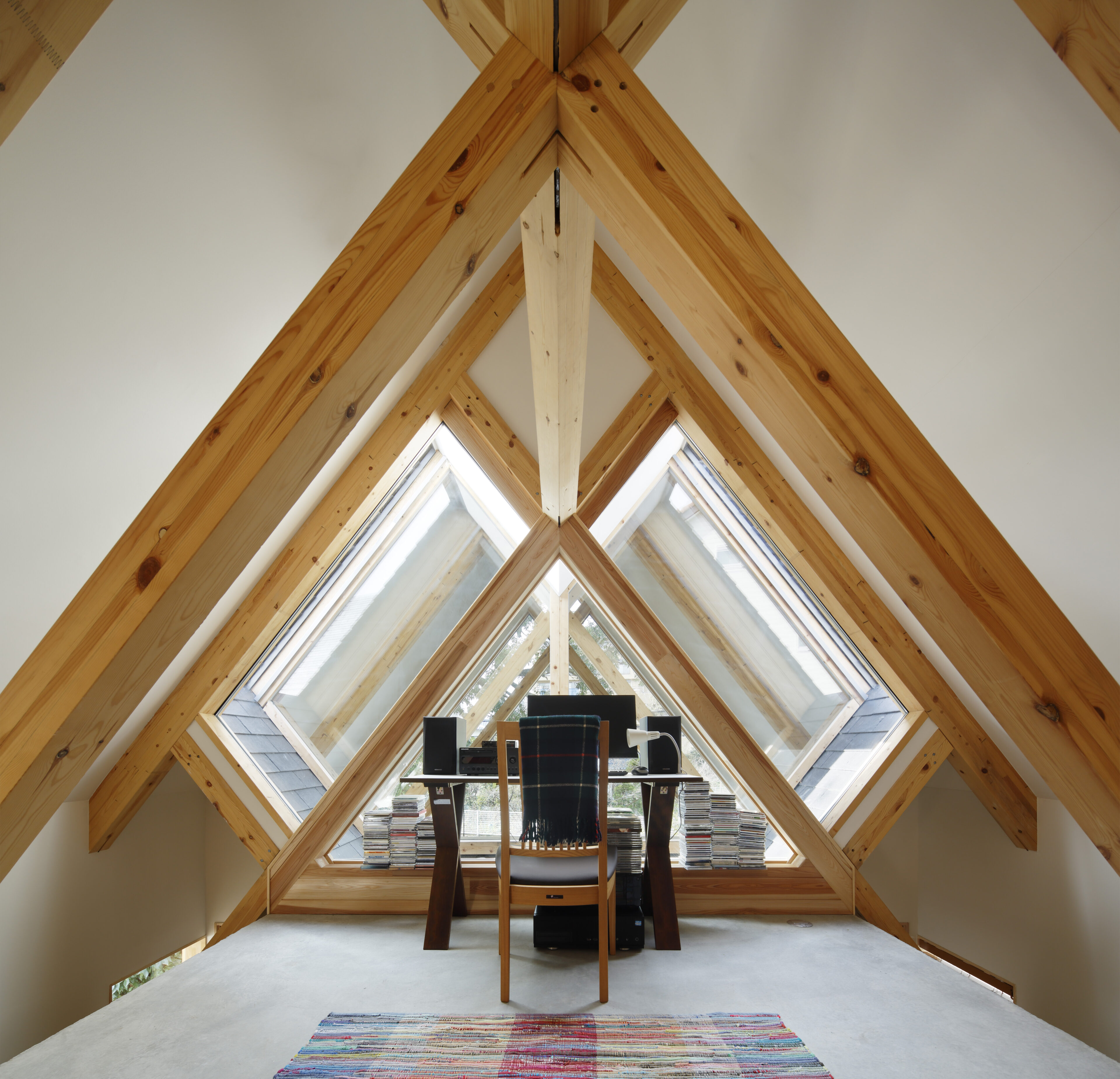
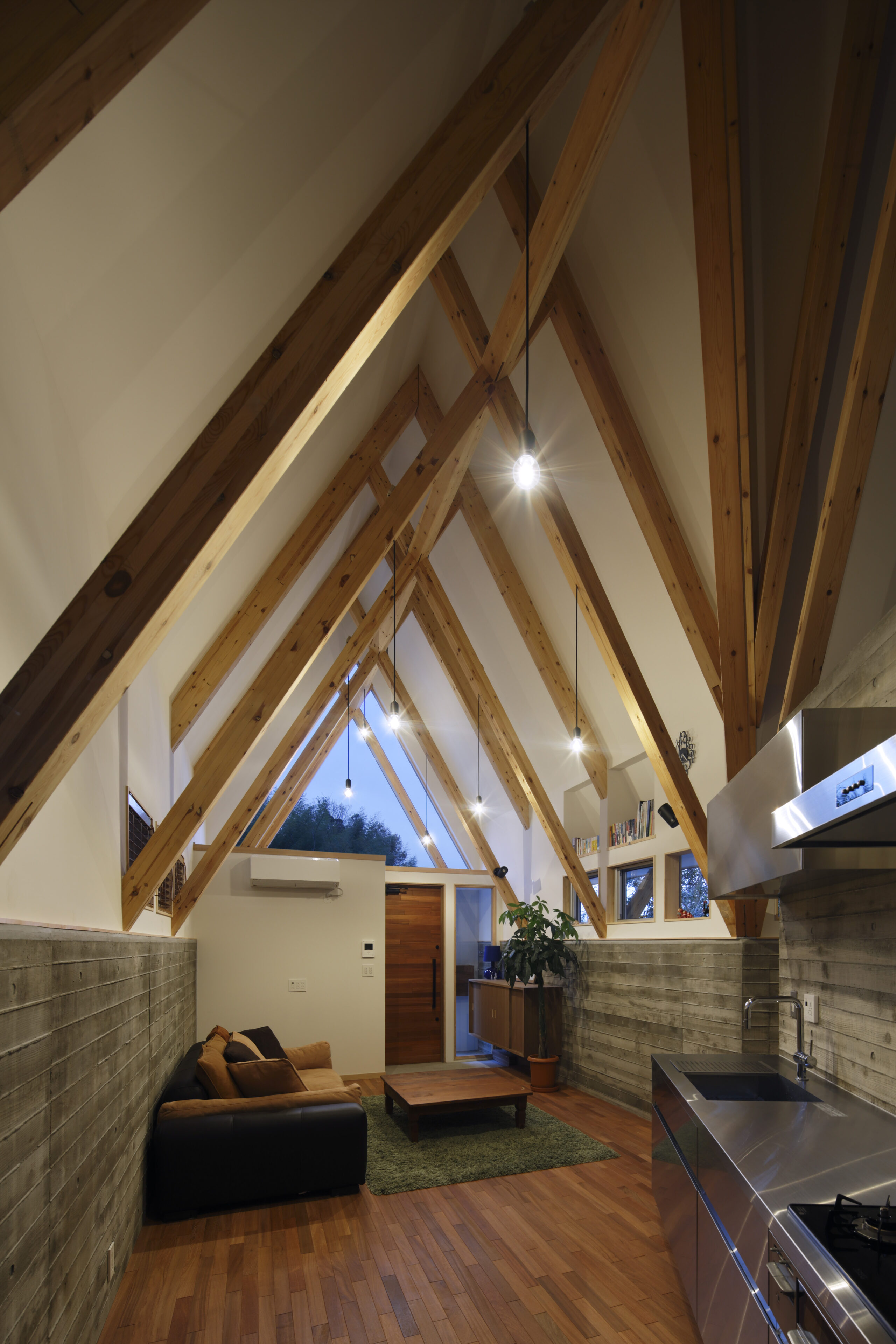
杉板コンクリートの風合いと米松のスレンダーな小屋梁で構成された空間には、シンプルで愛らしい電球照明を高さを変えて吊り下げた。夜間には妻側のハイサイド窓からもれる生活感のある暖かい光が人々を迎え入れてくれるよう計画している。
In the space composed of the texture of cedar-plank concrete and slender shed beams of rice pine, simple and lovely bulb lighting is suspended at different heights. At night, warm light with a sense of life leaking from the high-sided window on the gable side is planned to welcome people in.
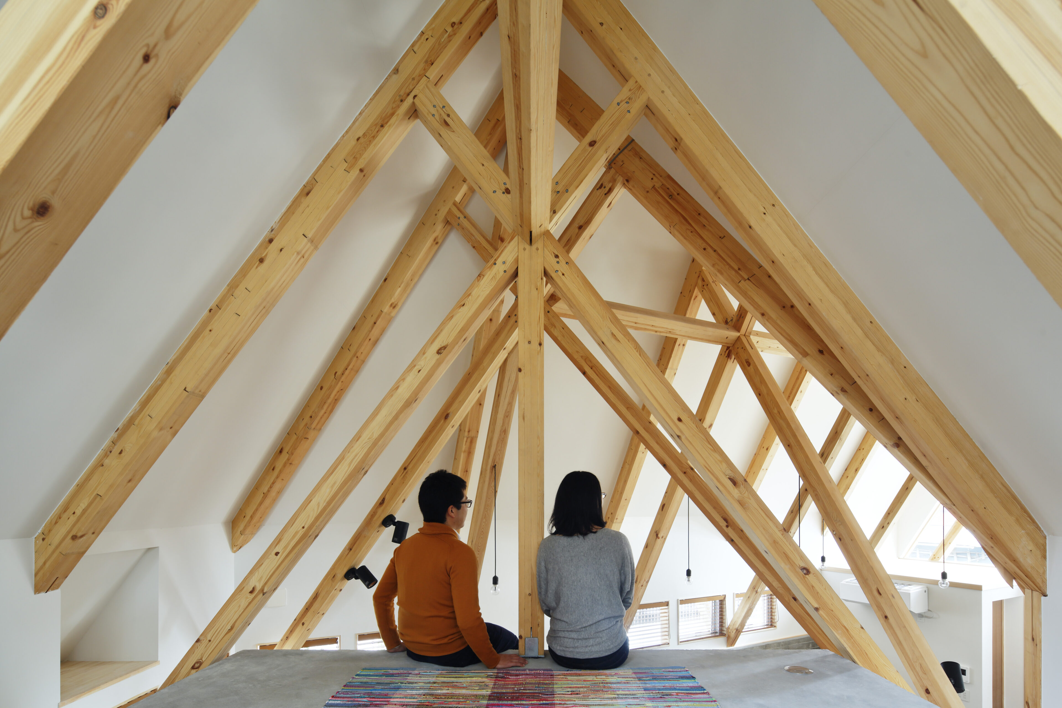
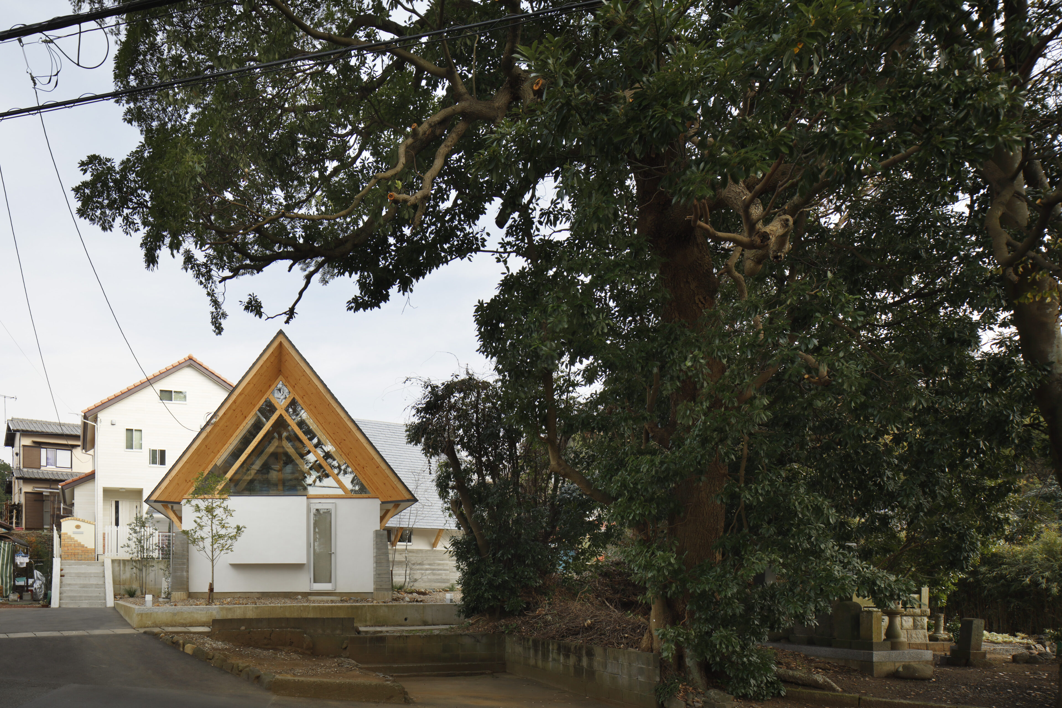
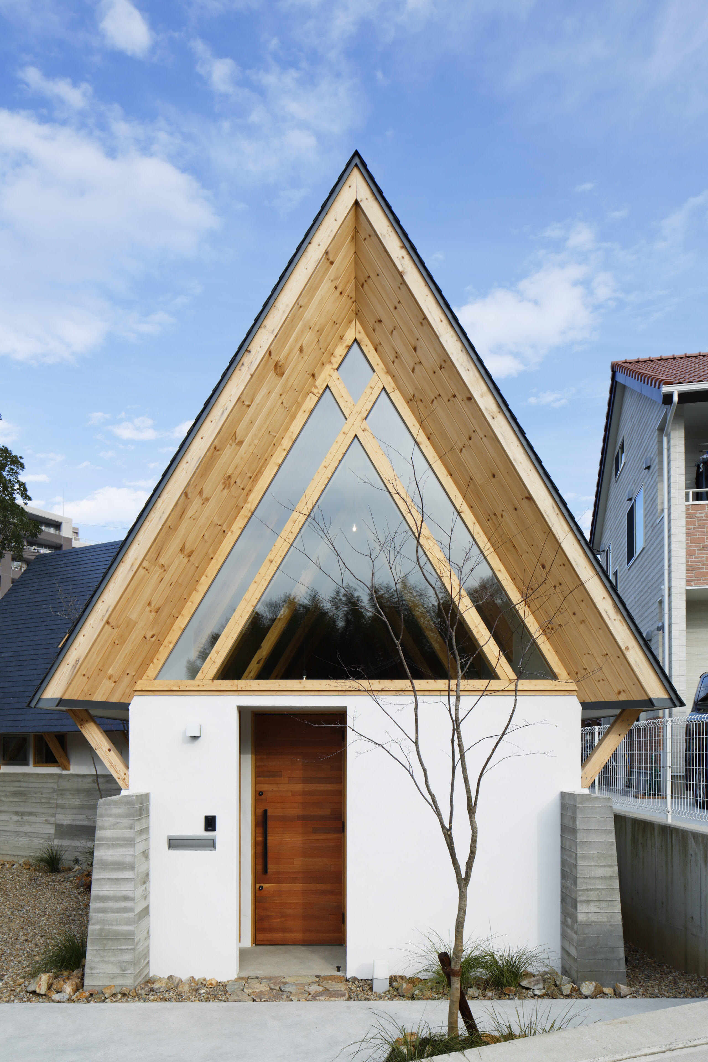
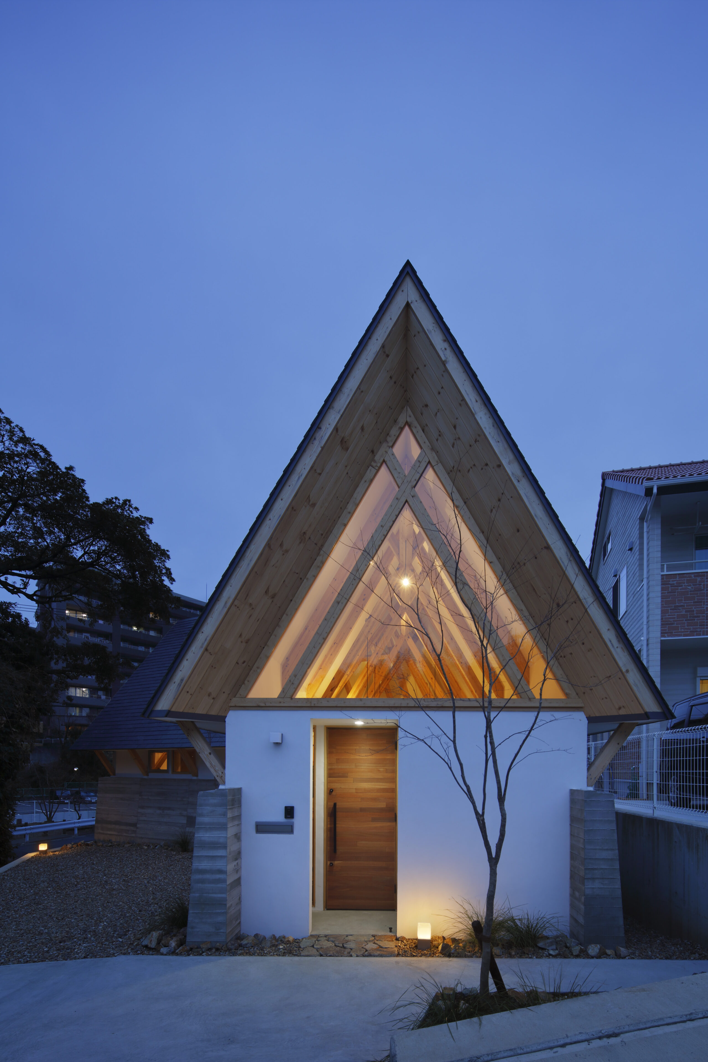
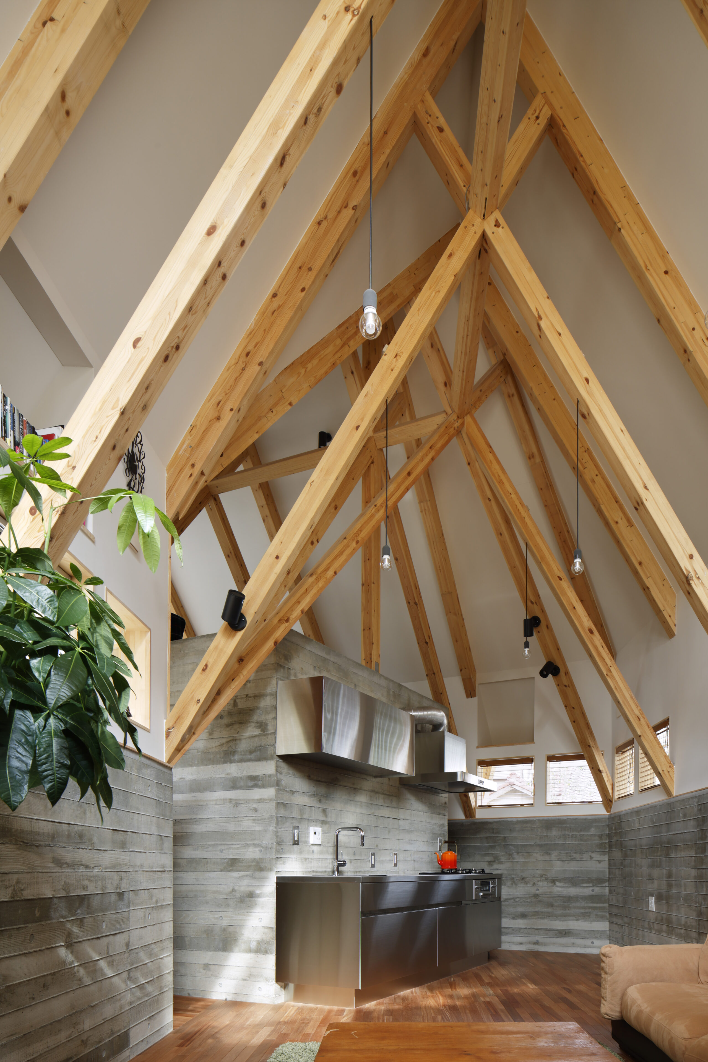
DATA
- 竣工 2015.10
- 建築地 静岡県三島市
- 用途 専用住宅
- 構造 木造2階建
- 撮影 Nacasa & Partners
- Completion 2015.10
- Building site Mishima City, Shizuoka Prefecture
- Principal use private residence
- Structure Wooden 2 stories
- Photo Nacasa & Partners




